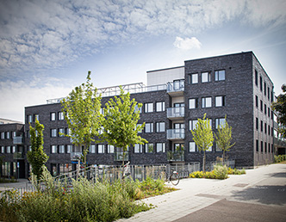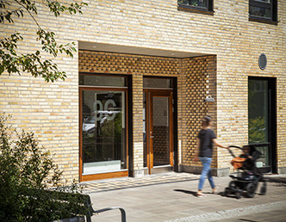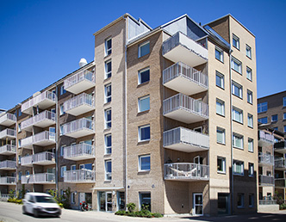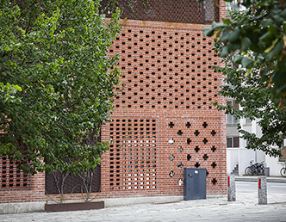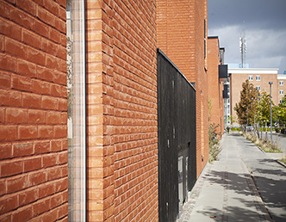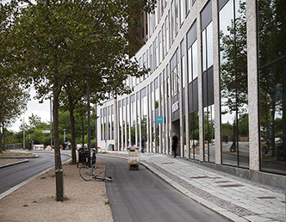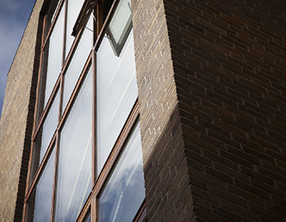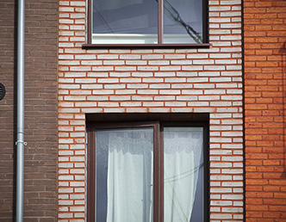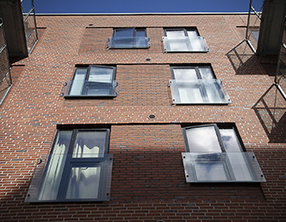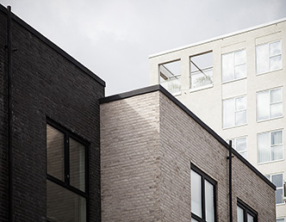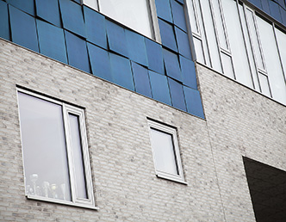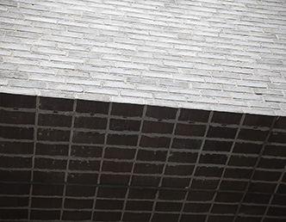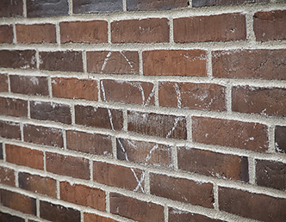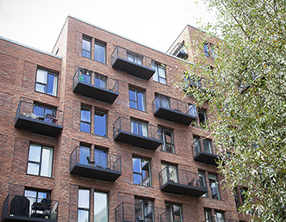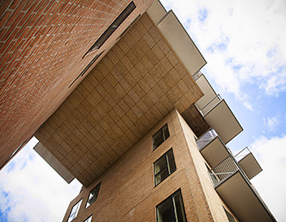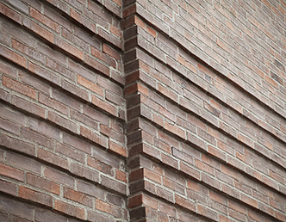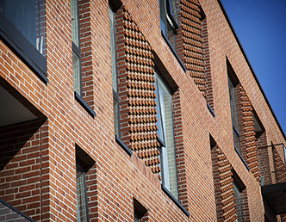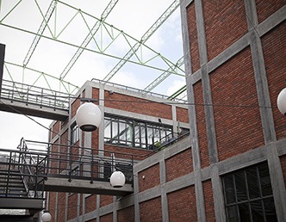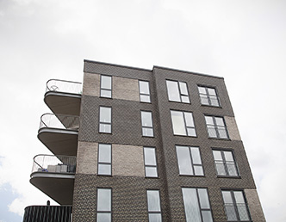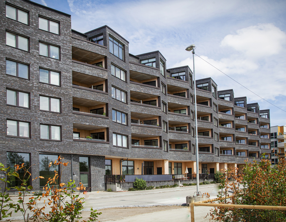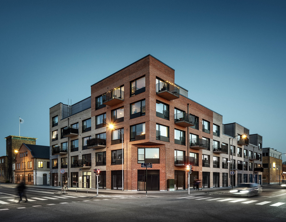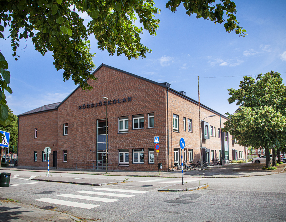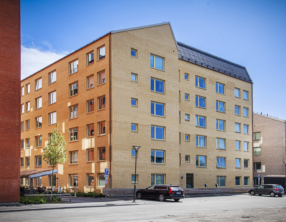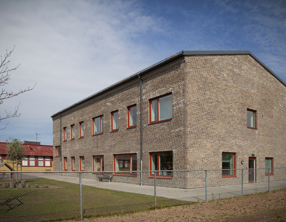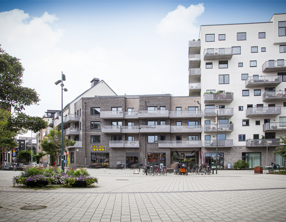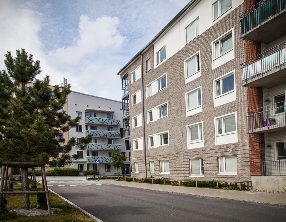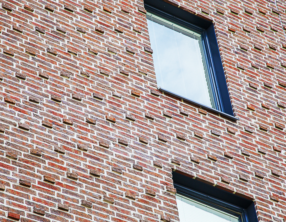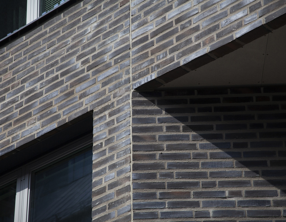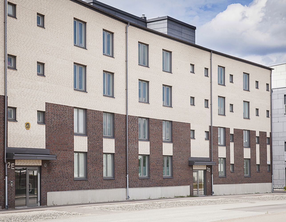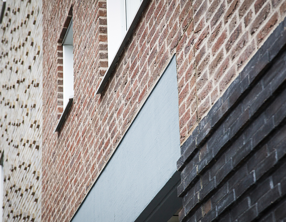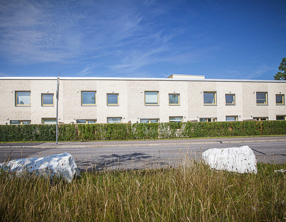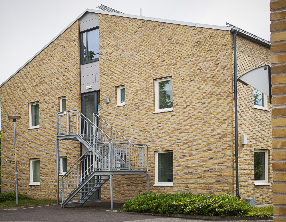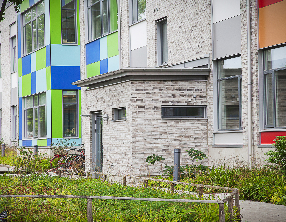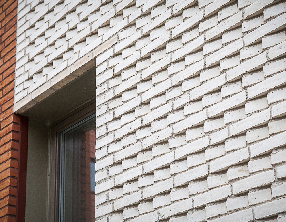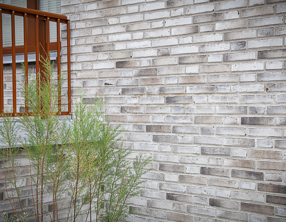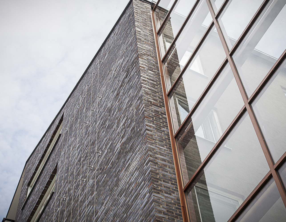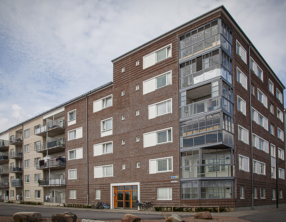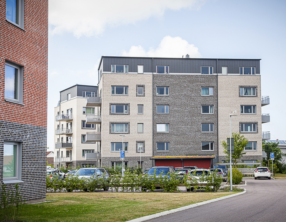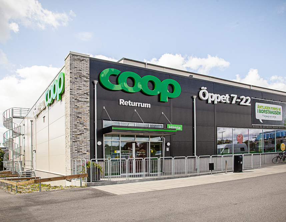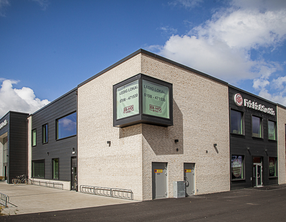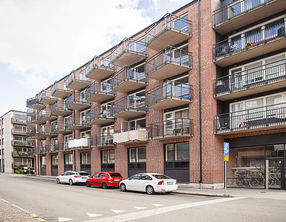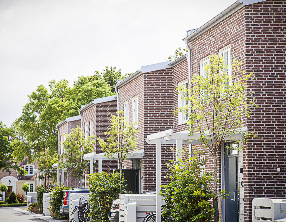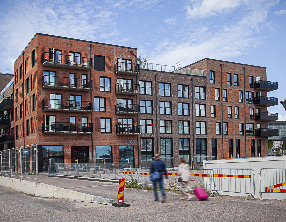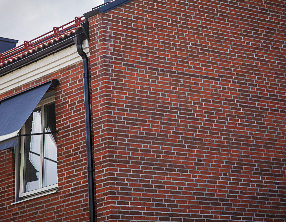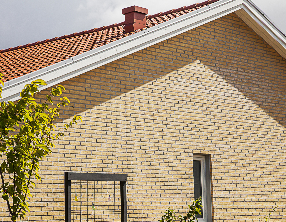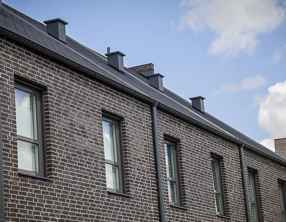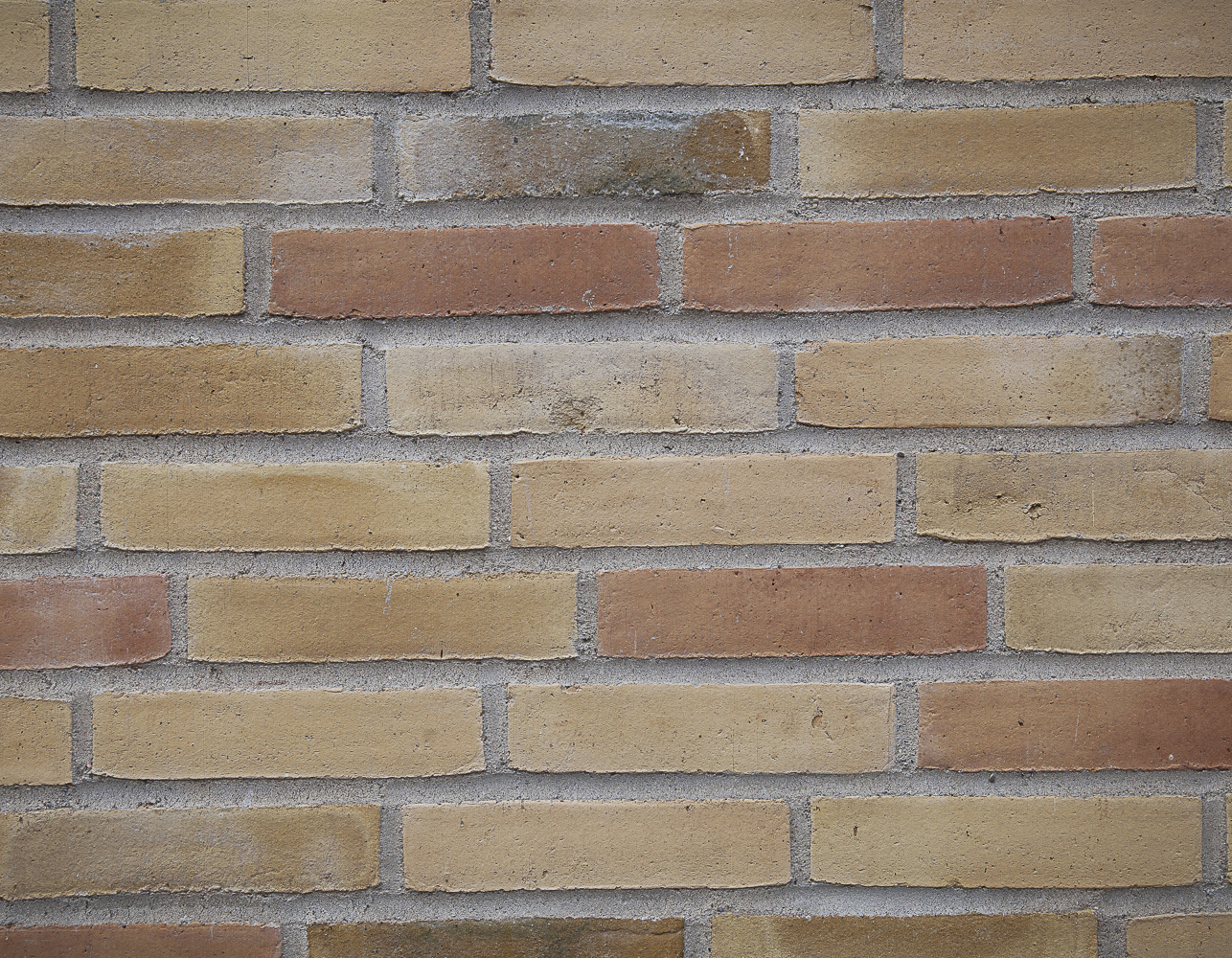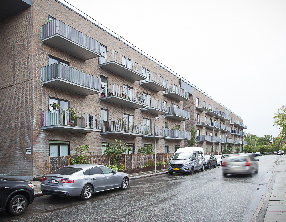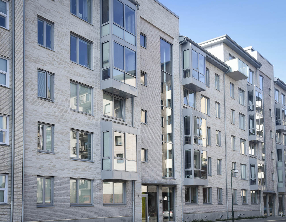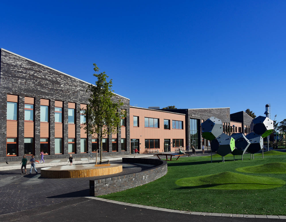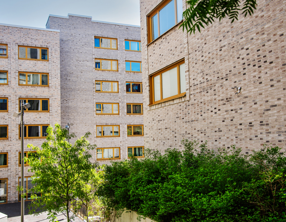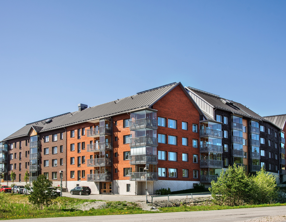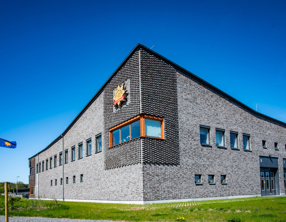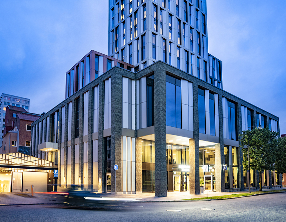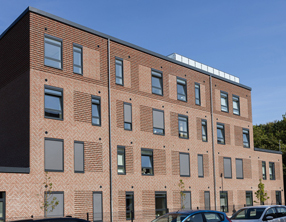Kvarteret Grytan är en del av Malmös mest centrala stadsutvecklingsprojekt, området Sorgenfri, där det gamla industriområdet ska integreras i innerstaden och omvandlas till en levande stadsdel.
Referenser
Välkommen till vårt inspirationsuniversum. Arkitektur handlar i hög gad om den magi som uppstår i spänningsfältet mellan material, kreativa ambitioner och visioner. Ta en inspirationstur i vårt universum- och tveka inte att ställa dina frågor till oss.

Villa Maria, Sweden
Villa Maria
Villa Maria
Tomas Wien Stringdahl
RT 550 Kronos
Sweden
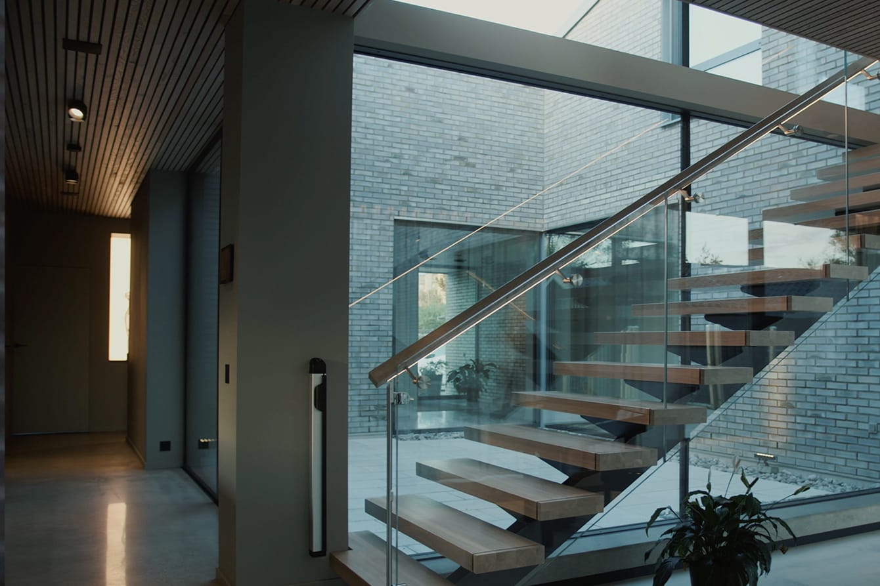
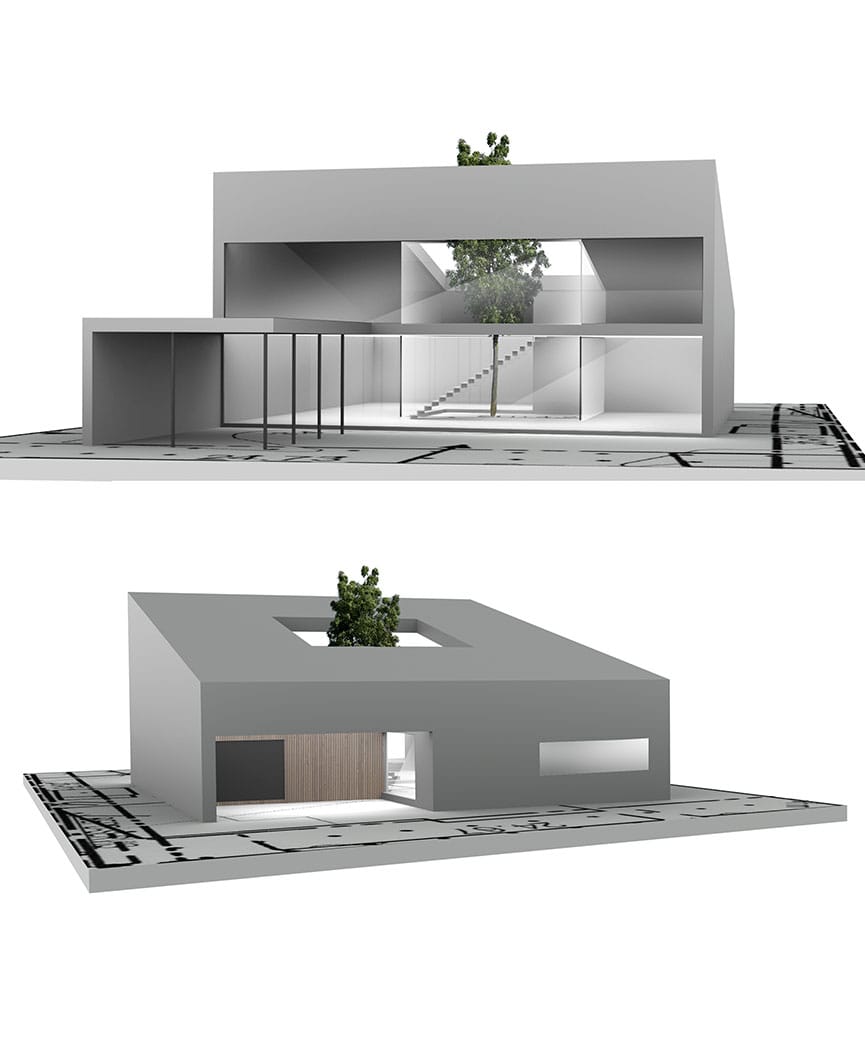
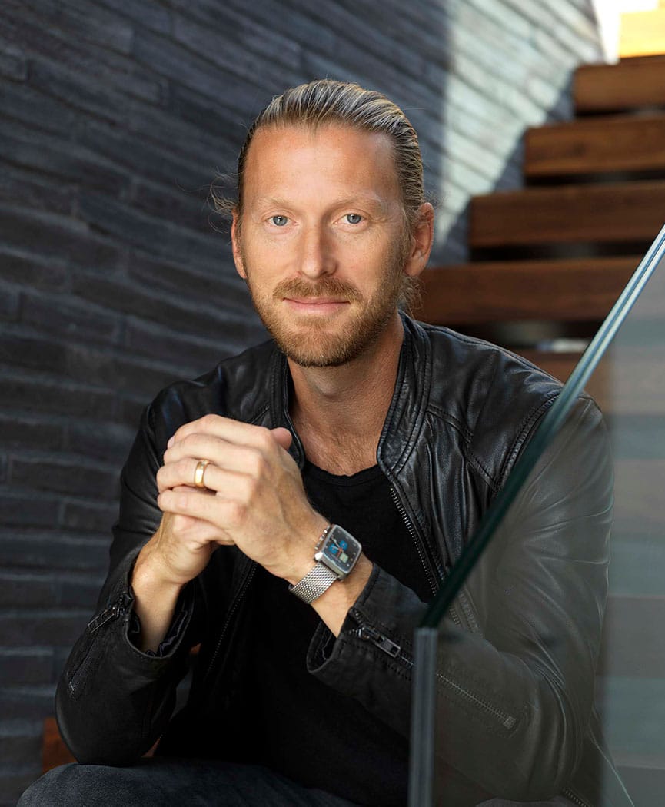
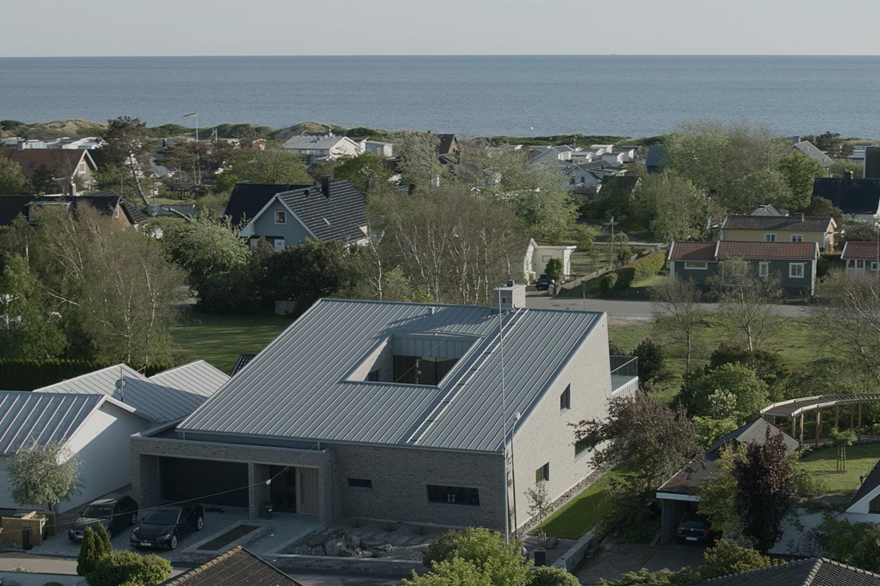
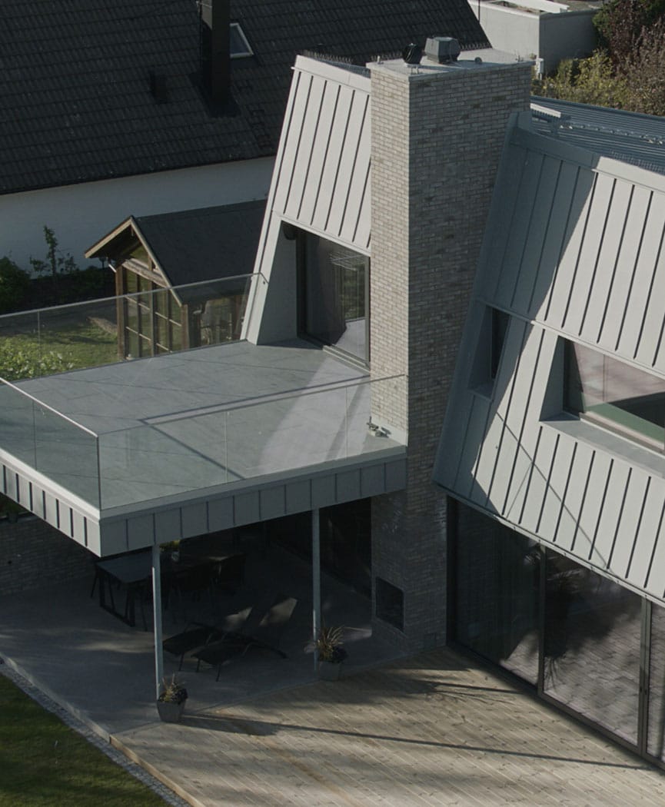
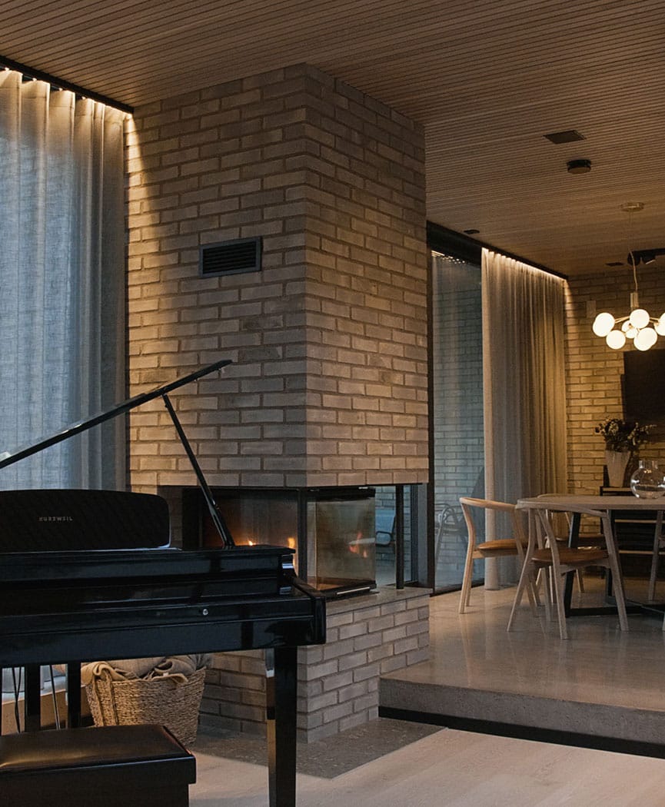
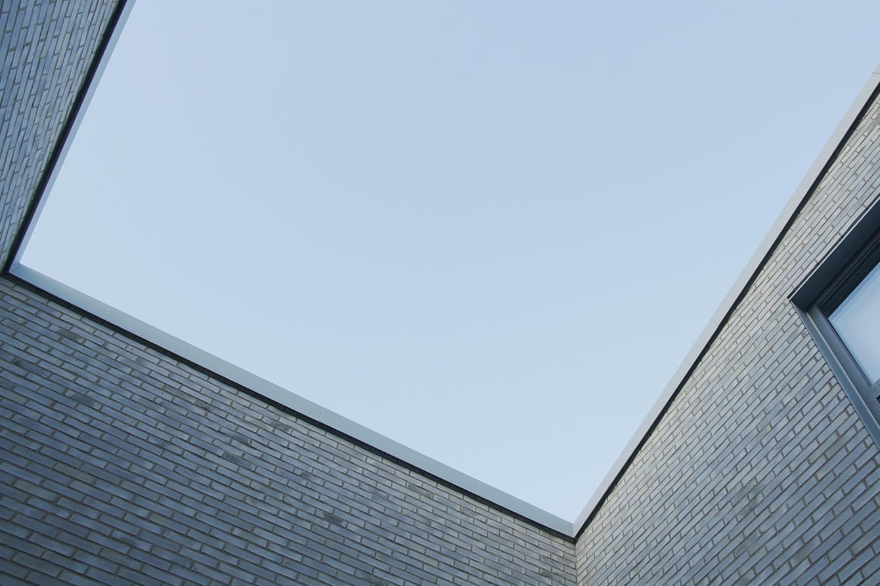
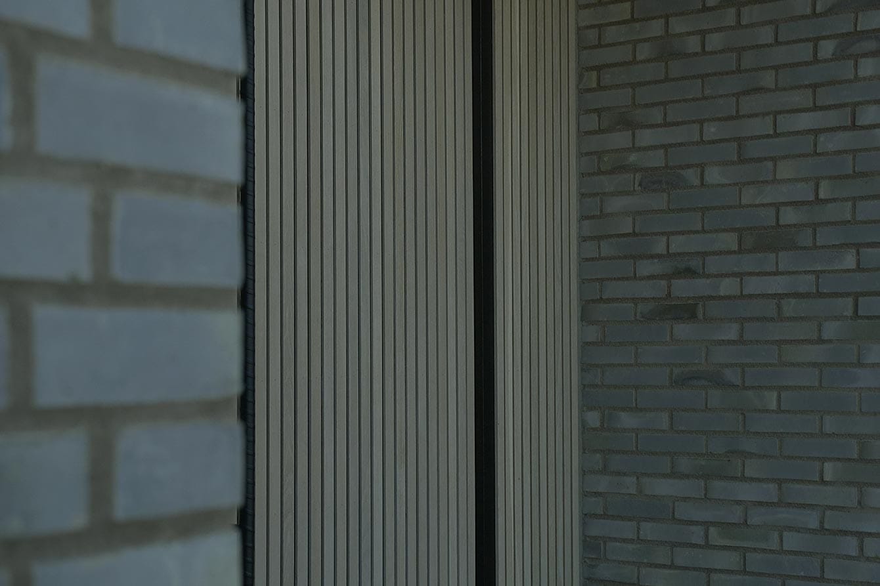

Castle View, UK
Castle View
Flint Architects
RT 563FF Metis
Berkhamsted, UK






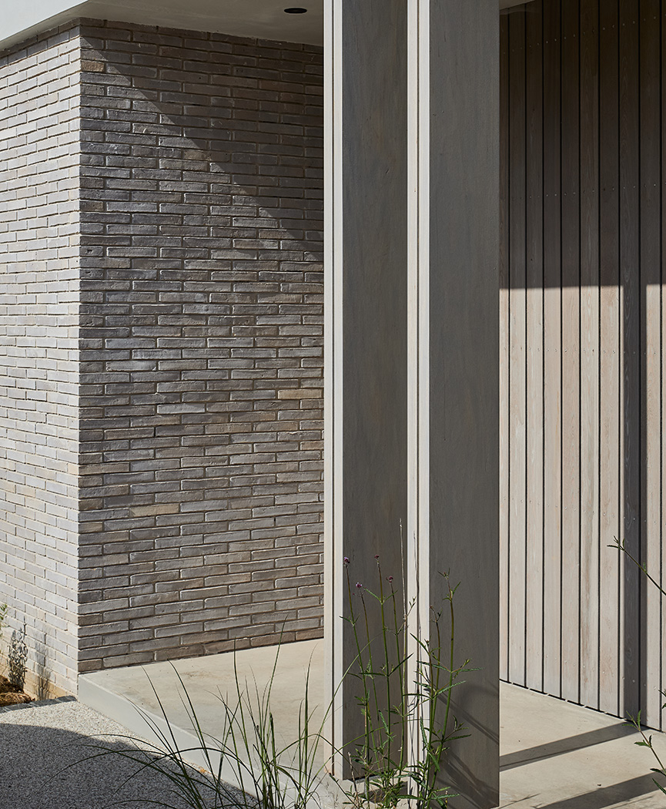
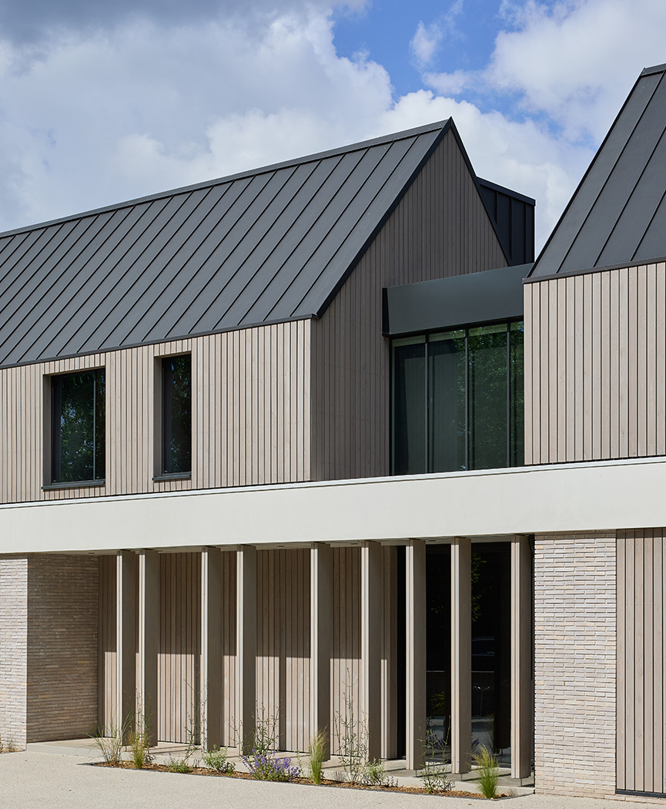
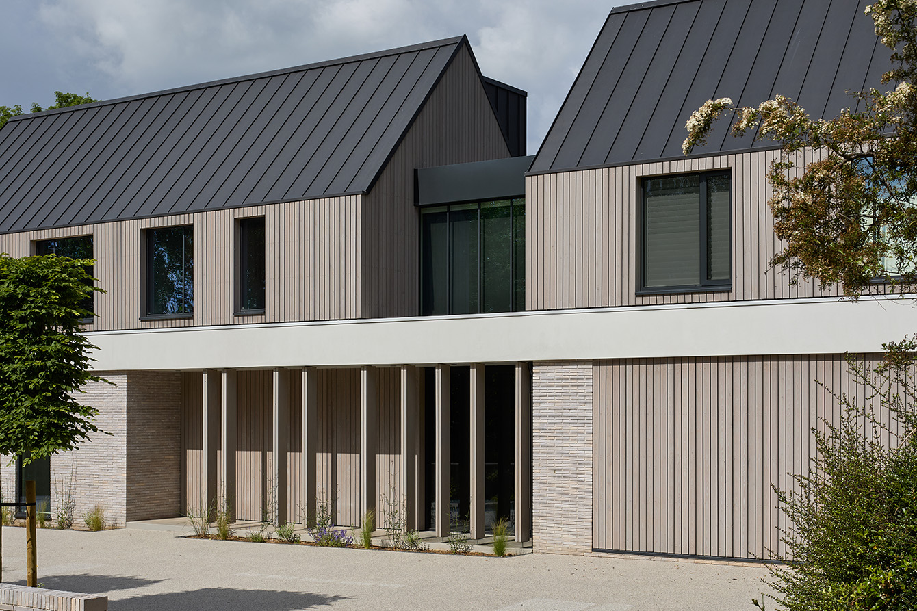
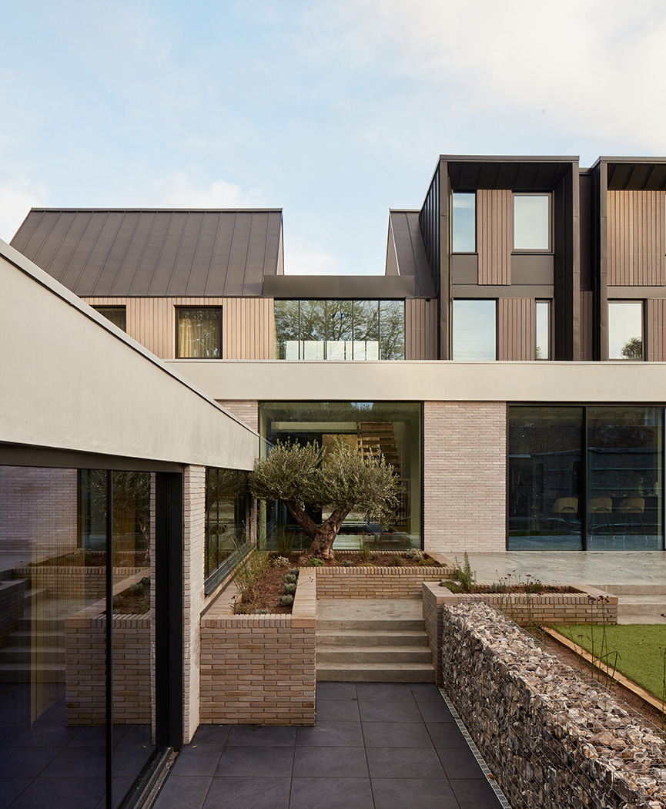
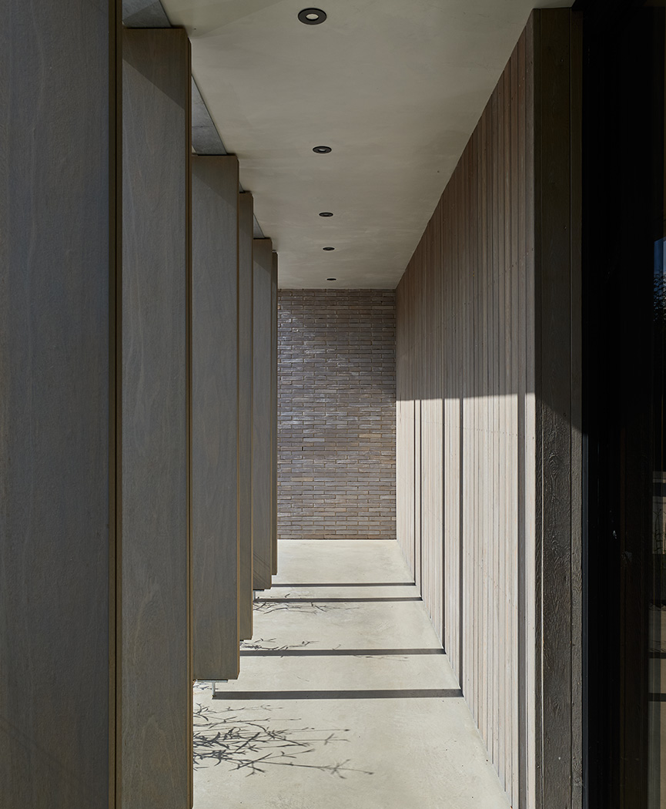
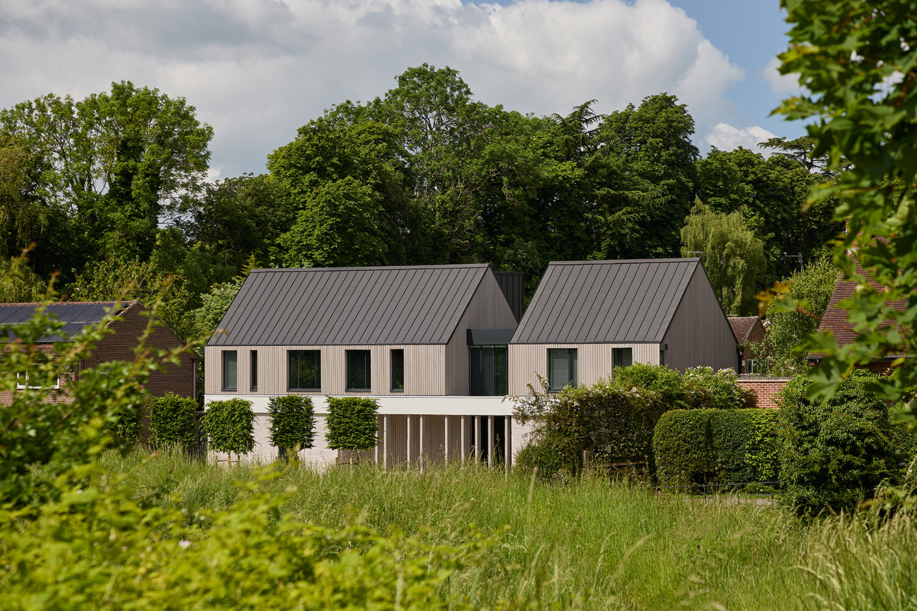
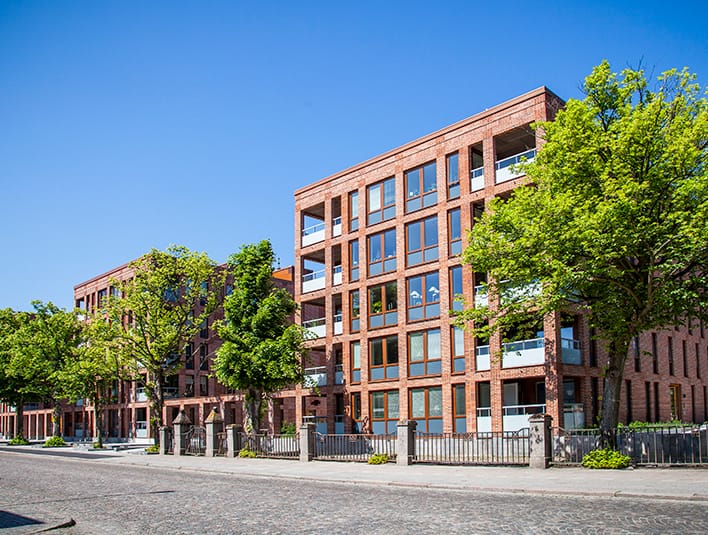
Bävern, Sweden
Kv Bävern, placerat i centrala Trelleborg, en ort med ett fantastiskt läge vid havet och fungerande kollektivtrafik. Här ges möjlighet till boende för yngre och äldre där möten mellan människor och det goda vardagslivet varit en central ledstjärna i projektet. Öppenheten mellan kvarteret och parken skapar även en tillgänglighet till alla boende och besökare området.
Utgångspunkten i projektet var att öppna upp kontakten mellan Nygatan och stadsparken, både visuellt och funktionellt. Arkitektlaget ville skapa ett balanserat gestaltningsförhållande till omgivningen, avseende byggnadsvolymer, siktlinjer, axialitet och materialitet.
”Vår avsikt var att skapa ett arkitektoniskt formspråk präglat av en tidlöshet som både är samtida och evig på samma gång, säger Arne, arkitekt på Arkitektlaget i Helsingborg.
I grunden består gestaltningsidén av ett murraster med pelare och balk där man har använt två olika storlekar på öppningar, som på ett lekfullt sätt placerats i fasaden med syfte att skapa karaktär till husen. Placeringen av fönstren varierar mellan olika plan, vilket resulterar i att ljusinsläppet och upplevelsen i varje lägenhet blir unik.
”Genom att använda olika klassiska gestaltningsgrepp såsom sockelmarkering, taktfot, markering av hörn, placering av takvinge och de uthängda balkongerna, kan vi skapa ett stort antal variationer av uttryck där vi betonar platsens eller omgivningens betydelse”, säger Arne.
Materialvalen baseras på byggnadstraditionen i Trelleborg som till stor del utgörs av tegelhus i röda och bruna nyanser. Där av valde man att arbeta med ett rött tegel med spel. I fasaden återkommer mönstermurade ytor i samma tegel. Det ger en svag accentuering av murverket, tydligare på nära håll och mer diffust på avstånd.
Ambitionen med lägenhetslayouten har varit att ge så många lägenheter som möjligt kontakt med både Nygatan och Stadsparken.
Bävern
Arkitektlaget Skåne
RT 571 Fusion
Trelleborg, Sweden
Murpoolen








Kastanjehjørnet, Denmark
There is nothing minimalistic about this apartment building in Billund in Denmark. Located on the corner of a roundabout, the architectural piece of art works as a design element to the moving townscape.
Inspired by a chestnut, as the name indicates, daring dimensions makes every apartment stand out. The large sections of windows are placed strategically and ensuring privacy, and the dark frames in combination with the light brickwork contribute to the thought-out depth of the building.
The architect has chosen Unika RT 542 to frame the project. The sand-colored bricks are rich in details and nuances which gives the brickwork an exciting color play and room for endless reflection.
Kastanjehjørnet
BIG
RT 542 Apollon
Billund, Denmark









Prinzenareal, Germany
This grey and white-scaled office building is not just an elegant piece in the townscape of Hannover. It is also DGNB gold-certified due to its sustainable qualities.
The certification is provided by Green Building Council Denmark and is based on the project’s environmental, financial, social and technical quality as well as quality of process.
Prinzenareal
Martienssen Architekten
RT 542 Apollon
Hannover, Germany
DGNB Gold









Villa Maria, Sweden
Villa Maria
Villa Maria
Tomas Wien Stringdahl
RT 550 Kronos
Sweden









Philipsbornstrasse, Germany
New ways of working require new spaces for work. In Hannover, a new building has arisen for this very purpose. The building itself invites to co-working and knowledge-sharing with the combination of its organic shape, the remarkable window selections and the heavy red and brown nuanced bricks.
Philipsbornstrasse
RT 612 Industri
Hannover, Germany



Prominent bond
The shape is not the only thing to stand out. The variety of bonds seem random and playful – and especially this one is quite remarkable with prominent straight lines.





Turbinehuset // DGNB, Denmark
In Central Copenhagen you’ll find the office building Turbinehuset - nicely fitted into the neighborhood, with a restaurant and supermarket at street level.
The building is DGNB gold-certified and thus sustainable on many levels. The façade features red Rustica bricks and beautiful details with tombac covering at the window sections. The turbine house was conceived and designed by Danielsen Architecture in collaboration with Tetris, as a durable and well-thought-out office building - but is also in many ways a modern and flexible building.
Turbinehuset // DGNB
Danielsen Architecture A / S
RT 445 Rödbrunt Patina
Copenhagen, Denmark
Einar Kornerup A / S
DGNB Gold

Copenhagen's Mayor of Culture and Leisure Carl Christian Ebbesen has awarded this building as a particularly beautiful building in Copenhagen.
“With Turbinehuset, Danielsen Architecture and Danielsen Spaceplanning have created a building that functions functionally, aesthetically and with a pronounced respect for Copenhagen's architectural heritage and city life. At the same time as Turbinehuset helps to elevate the neighborhood architecturally and lovingly greets the past, the building is an innovative office building that forms the framework for the modern workplace of the future in the middle of the city, where inspiration and job satisfaction have the best possible conditions. The turbine house meets high demands on flexibility, quality and aesthetics that people have come to expect from modern architecture and working environment.”






Kungliga Tekniska Högskolan (KTH), Sweden
The building with its rustic brick type goes well together with the older University buildings. The used technique to apply the brick mortar gives an extra interesting look.
Kungliga Tekniska Högskolan (KTH)
RT 444 Rödbrunt schatterat
Stockholm, Sweden





Music school, Austria
The new music school and library in Wolfurt, Austria fits into this existing ensemble of school, kindergarten, clubhouse, municipal office and hotel. The brass façade, faced towards the street, plays elegantly with the building's other material choices. Twelve striking, wide-framed square windows mark the music classes behind it.
Music school
Fink Thurnher architects
RT 154 Ultima
Wolfurt, Austria





Bernstorffsgade, Denmark
The project on the old skating ridge in Aalborg is located on the border between the old residential quarter with masonry villas from the 1920s along Bernstorffsgade and the Øgade district's 4-5-story long-houses from 1940-50s. The houses facing Bernstorffsgade are laid out as separate villas with their own carport, roof terrace and outdoor living spaces. In selected locations, relief masonry, along with balconies and window sections provide a facade variety and a human scale.
Bernstorffsgade
Kjaer & Richter A/S
RT 547 Helios
Aalborg, Denmark








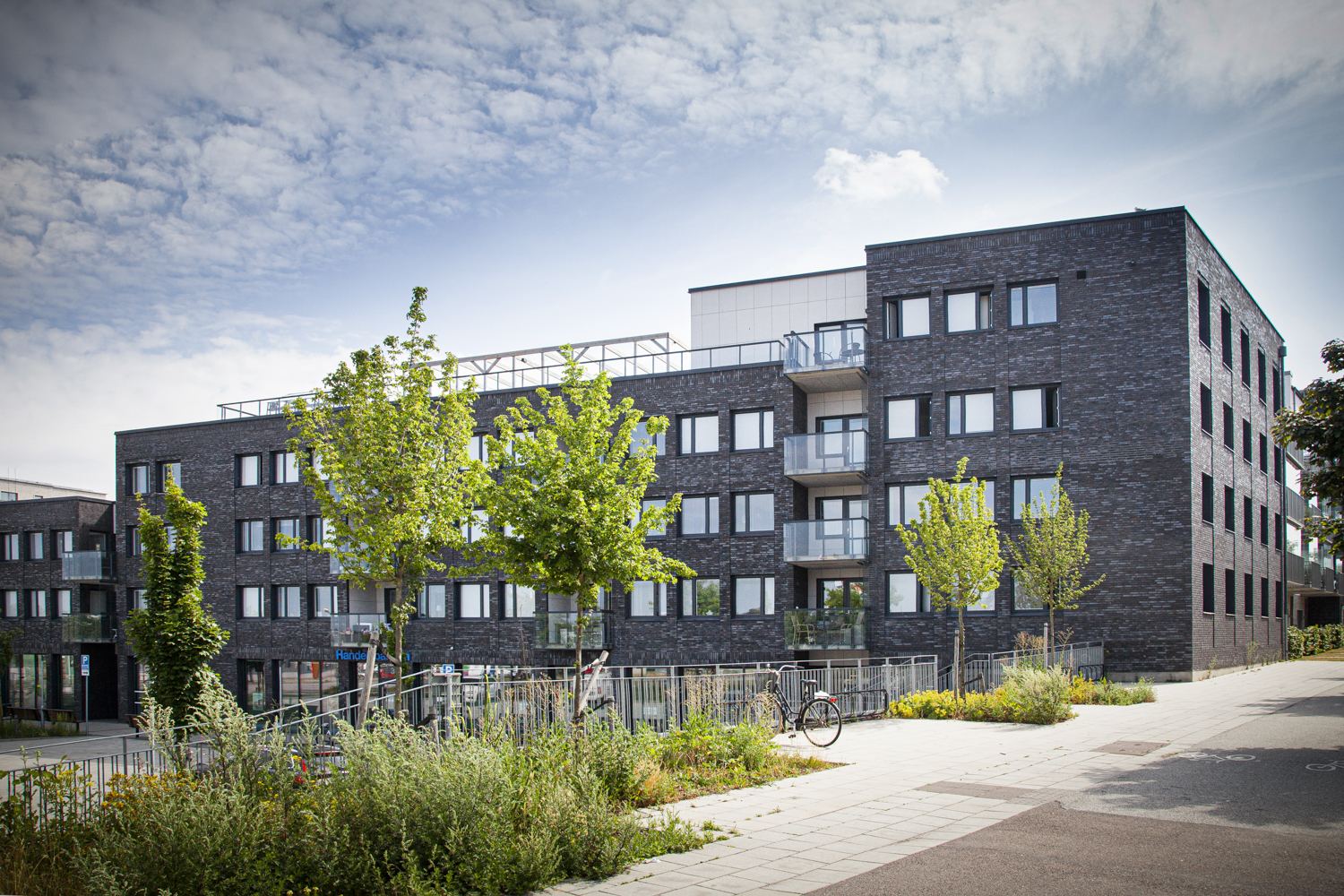
Kv. Draken, Sweden
Återhållsamt elegant med RT 475
Kv. Draken i östra Malmö gestaltades av Fojab Arkitekter. Murpoolen i Skåne AB utförde murningen där Granitor var byggentreprenör. Combimix levererade murbruket till fasaden.
Fojab berättar om gestaltningen,
Byggnaden kläs i en yttre fasad av RT 475 Prima Bari. Teglet ges en omsorgsfull detaljering med rullskift och olika djup på luftspalten, som bildar pilastrar och förtydligar vertikalitet. I indrag och slitsar bryts materialbehandlingen till ljusa fibercementskivor. Principen med mörkt mot ljust går igen i bl.a fönster, räckesdetaljer, stuprännor och krönplåtar.
Gestaltningen är återhållsamt elegant och förhåller sig till torget på ett stadsmässigt vis. Sockelvåningens generösa glaspartier redovisar lokalernas publika och utåtriktade funktioner och hjälper till att aktivera torgytan.
Prima är en serie slaget tegel som har genomgått en varierad förädlingsprocess. Varje enskild sten har sitt eget spännande uttryck och serien rymmer både klassiska och mer karaktäristiska färgnyanser för en markant byggstil. Produktionsmetoden skapar rik variation och spel i teglets yta, som ger den färdiga fasaden ett spännande uttryck.
Kv. Draken
Fojab Arkitekter
RT 475 Bari
Malmö, Sweden
Murpoolen

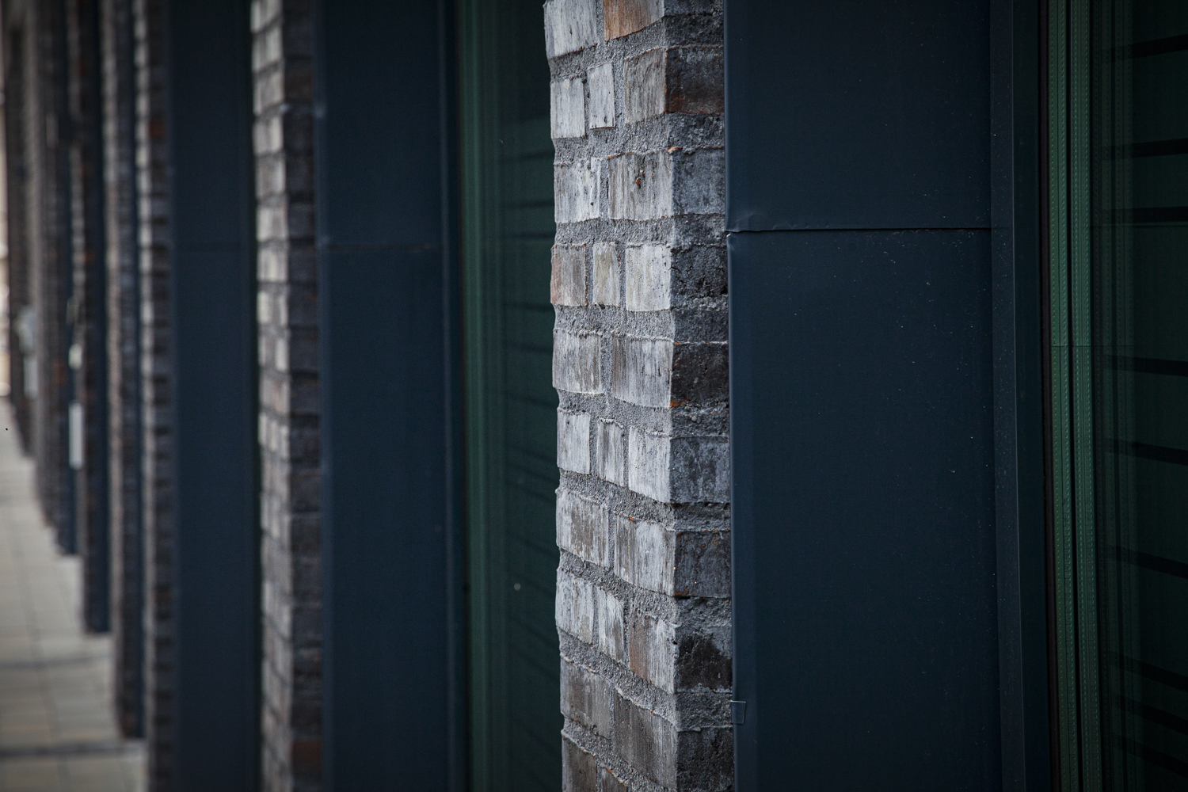
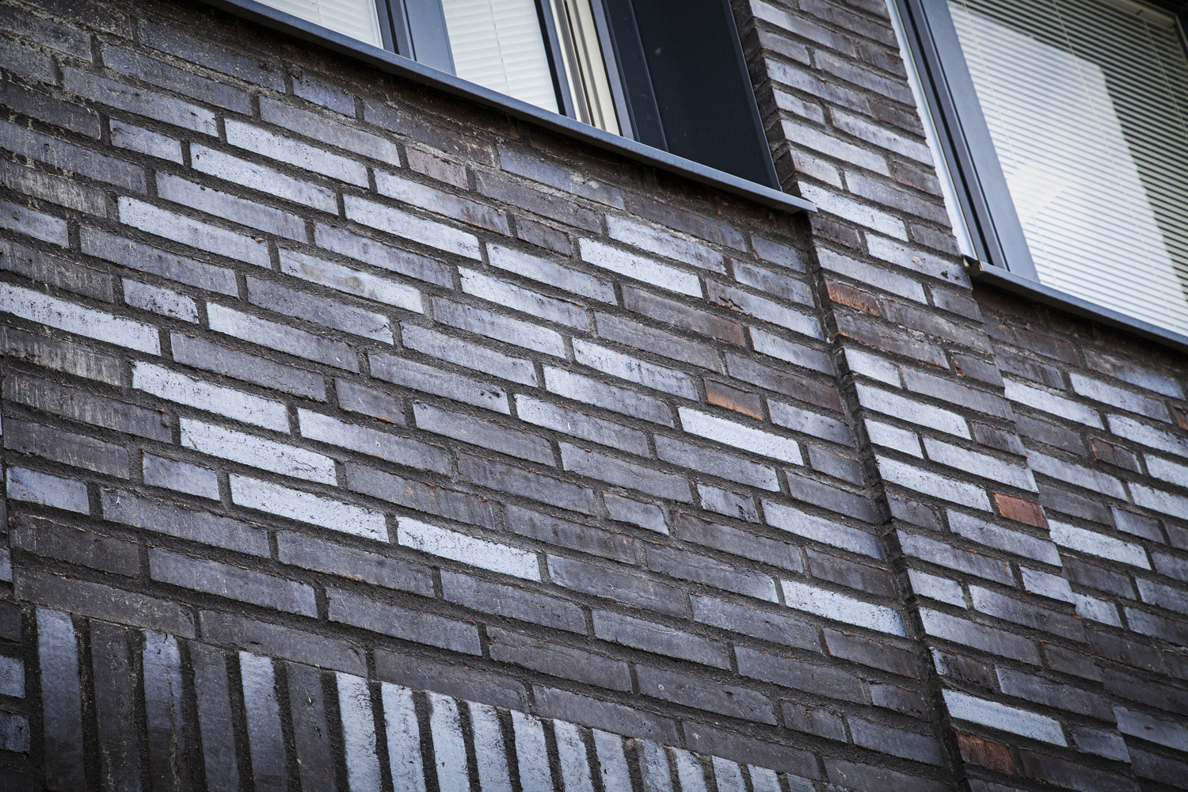

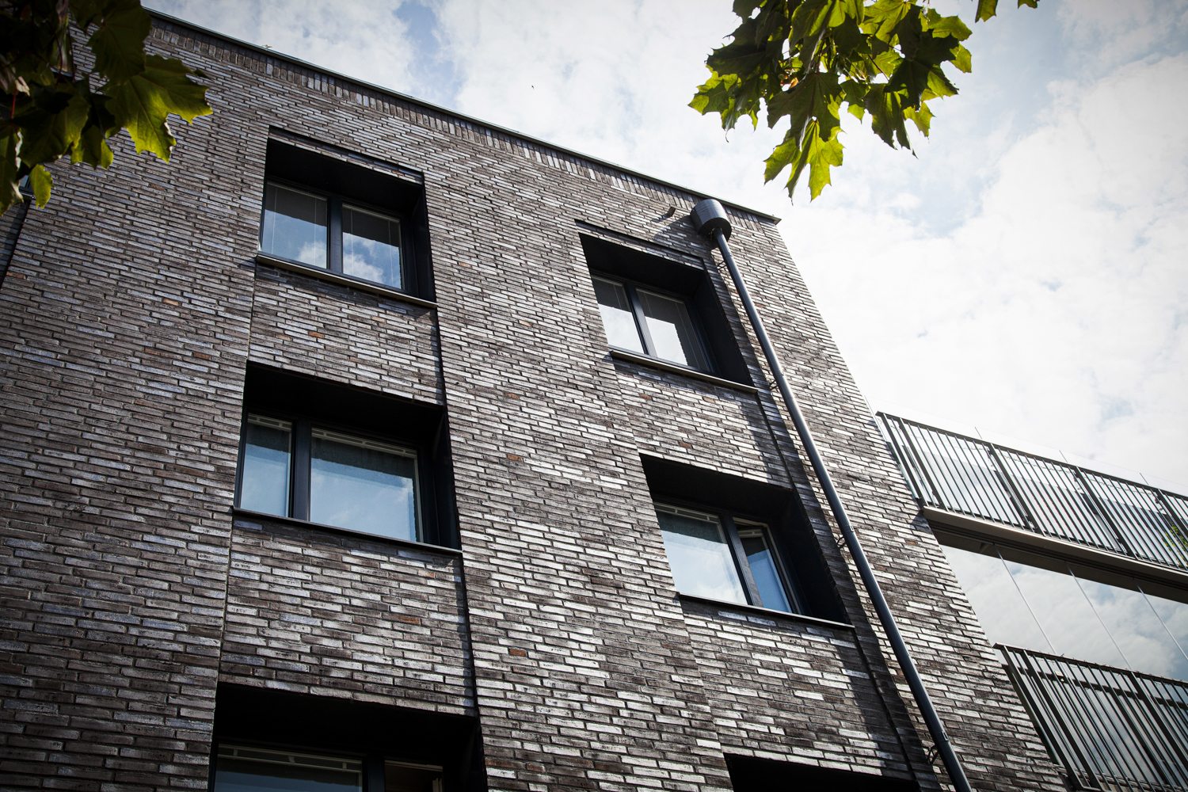
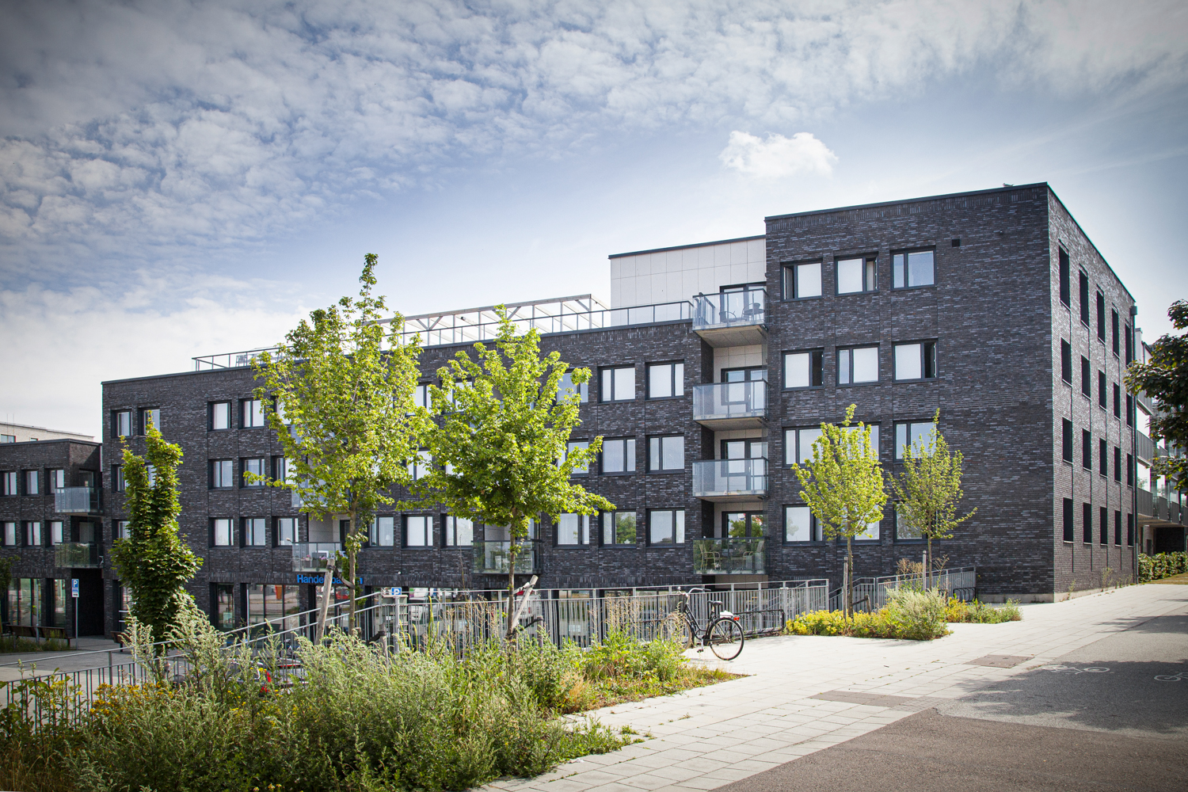

Harbour Park, Denmark
97 owner-occupied flats in Harbour Park, Copenhagen, Denmark. The architecture of the block has classical roots. Owing to its well-defined shape, the block has a recreational courtyard area offering optimum conditions for light and shelter from the wind. The large scale of the building is broken down into smaller elements by means of a variety of façade materials and changes in elevation from 4 to 6 stories.
Harbour Park
Danielsen Architecture
RT 515 Rokoko Blådämpat
RT 445 Rödbrunt Patina
RT 453 Barok
Copenhagen, Denmark








Apartments, Norway
Capitalizing on the Unika brick’s expressive character, these exclusive apartments in Bekkestua, Norway have a special combination of materials. The warmth of the hardwood creates its own unique connection with the coal-burnt variation of bricks. Panoramic roof balconies open up to the light and spectacular views.
Apartments
HRTB Arkitekter AS
RT 547 Helios
Bekkestua, Norway





Solvay Rue de Ransbeek, Belgium
This apartment complex in Brussels has a modernistic ring to it. When massively upscaling Unika Apollon’s soft waterstruck surfaces with gray-white color play, the brickwork’s snowy elegance creates a strong contrast to the black metallic window frames and floating balconies. The unique surface structure gives the finished construction a distinct and dynamic façade, rich in variations.
Solvay Rue de Ransbeek
Unknown
RT 542 Apollon
Brussels, Belgium









Roeakollen, Norway
A-Lab Architects was given with the opportunity to transform this former industrial area of Oslo into a new attractive residential area, that takes advantage of the beautiful natural surroundings. With close proximity to Mærradalen, the north-faces sloped terrain carves through the open courtyard. By designing the apartments with light coming from two sides, the recreative spaces thrives with light.
Every apartment bathe in an abundance of light with the plan layout and spacious balconies. The combination of minimalistic black steel with subtle and dark brick façade with elegant suspended brick-patterns, scales down the block’s volume and creates a sense of unity. Finally, the residence top is crowned with a huge shared roof terrace with spectacular views.
Roeakollen
A-Lab
RT 531 Colosseum
Oslo, Norway









Wilrijk Jules Moretuslei, Belgium
These harmonic apartments are located in the Wilrijk-district of Antwerpen. By combining Unika Helios’ gloomy flare with golden metallic frames for windows and balconies, the façade resonates with warmth and white-gold-elegance. The water struck brick’s yellow softness, white engobe and varying coal burns create a fine rhythm to the brickwork. Subtracted windows in brick frames and subtracted mortars add delicate touch too.
Wilrijk Jules Moretuslei
Unknown
RT 547 Helios
Antwerp, Belgium









Campus Kungliga Tekniska Högskolan (KTH), Sweden
A modern campus building for the students where the special technique to apply the dark grey mortar gives an exciting expression. The glass roof accentuates the modernity.
Campus Kungliga Tekniska Högskolan (KTH)
Sandell Sandberg
RT 548 Hera
Stockholm, Sweden








Nycander, Sweden
This timeless look in the centre of Täby has a minimalistic and classy look. The building’s squared form and straight lines work fine with bright coloured bricks, that have a slight variation in the final masonry.
Nycander
Arkitektingenjörerna
RT 473 Como
Täby, Sweden





Flerbostad Falsterbo, Sweden
A lovely apartment house that dwells together in harmony with the surrounding greens and common gardens. Bright yellow brick colours, beautiful wooden details and roof gardens create an appealing and relaxing atmosphere.
Flerbostad Falsterbo
Krook & Tjäder
RT 547 Helios
Falsterbo, Sweden








Rosenhäll, Sweden
Apartments in irregular blocks combined with great craftmanship masonry and a beautiful brick colour toning in cold and warm sandy colours. Dark window frames and the minimalistic balcony rails frame a beautiful and unpretentious courtyard.
Rosenhäll
Winell & Jern Arkitekter
RT 554 Eos
Linköping, Sweden








Munktellstaden, Sweden
Block of apartment building in three different brick colours with each its distinctive expression. Matching colours and exciting masonry in the façade make these city apartments blend in an architectural sense, despite the different colours.
Munktellstaden
Hidemark & Stintzing Arkitekter
RT 475 Bari
RT 575 Fusion
RT 571 Fusion
Eskilstuna, Sweden
Miljöbyggnad nivå silver

Munktellstaden is centrally located in Eskilstuna by rushing waterways, bridges, and islets. The place offers industrial history as well as sports activities, cultural events, good food, exciting museums, education, innovative business, and hotels. A new residential area and new district, Norra Munktellstaden, has emerged where, among others, Magnolia Fastigheter has built several constructions of both tenancies and condominiums.
In the planning work of the current project, Magnolia Fastigheter worked together with the architectural firm Hidemark & Stintzing Arkitekter, which works with both new production and older cultural-historical environments.
Magnolia Bostad's overall goal and requirements are to environmentally certify all buildings, according to at least Miljöbyggnad Silver. Regarding materials and products, these are carefully evaluated from a life cycle perspective to ensure that they do not pose any environmental or health risks either to the residents or to those who work with production. In the current project, it was decided right from the start that the facade material would at least 70% consist of brick or plaster. The choice fell on bricks.


Jacob Hidemark SAR / MSA and Gustav Vrang SAR / MSA talk about the project and what the concept of sustainability means to them.
The Norra Munktellstaden project in Eskilstuna was an exciting project. As an architect, it is very good to work with a client who puts sustainability and sustainable material choices first. Choosing bricks was thus an obvious choice both for us architects and for Magnolia Bostäder's project manager. We also started from the architecture in Eskilstuna, where bricks are prominent in many of the city's facades.
"As an architect, it is very good to work with a client who puts sustainability and sustainable material choices first."
To reinforce the feeling that the house bodies are different individuals who stand for themselves and become personal, we chose different colours on the brick and different colours on the joints. After Randers Tegel delivered many test boards with different bricks and different colours on the joint, the choice finally fell on three joint colours and three types of bricks, RT475-Bari, RT575-Fusion, and RT571-Fusion. We also chose to work with different types of pattern masonry, such as copper in standing joints and cantilevers in the street level of the facades to create an exciting expression in the facades. The colour choice for the windows was also important. Because some windows got a dark colour and others a white colour on the window frames, the personality of the house bodies is further strengthened. To avoid getting a feeling that the houses were moving away from the street, we let the stairs from the apartments to the north go down to the sidewalk. Thanks to this, we connected the street with the houses and achieved a Brooklyn feeling… albeit in Eskilstuna vintage.
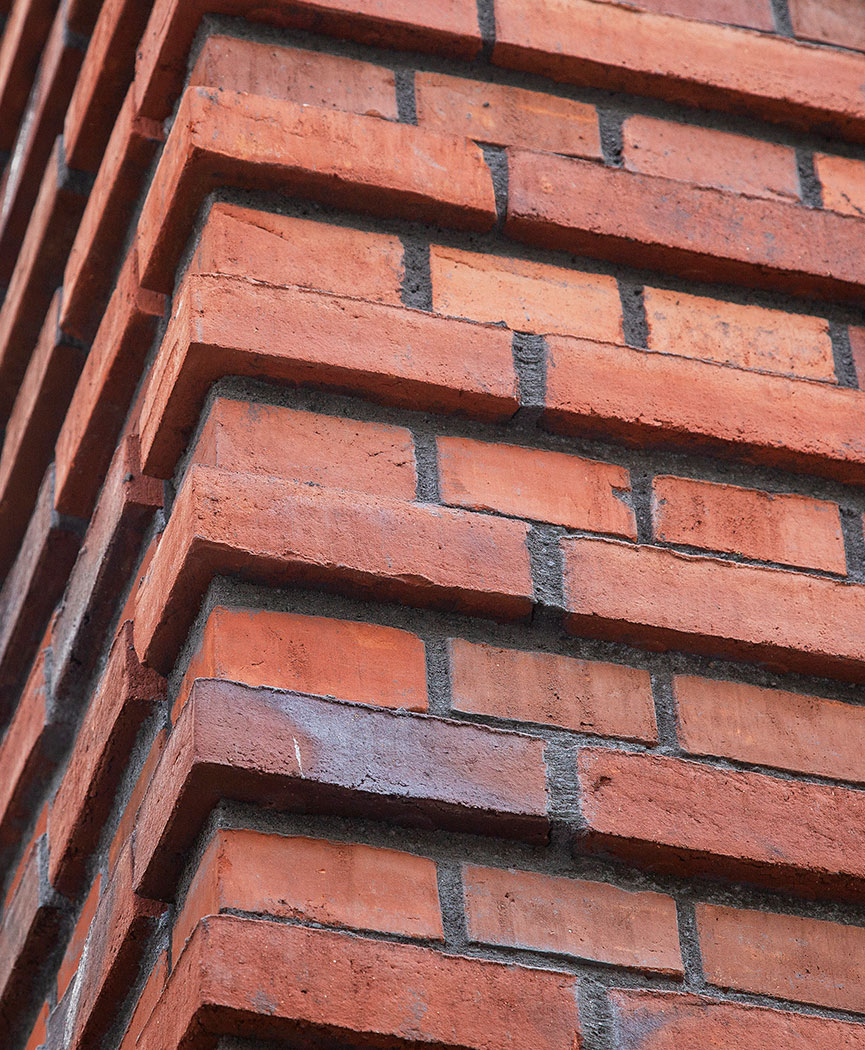


Choosing brick as a facade material has many advantages. We think that a brick facade gives a feeling that the houses are solid and lavish and that in turn gives a social sustainability. You want to both live in and preserve a solid building for future generations. In our Scandinavian climate, with its colour scale, which during large parts of the year goes in grey, brick is also a good choice of facade material as it with its colour scales blends well into the landscape and counteracts the "grey ash". This is very difficult to create with other facade materials such as concrete or sheet metal. Brick also becomes more beautiful over the years with its patina and lively expression, which it can take a hundred years to achieve.
"In our Scandinavian climate with its colour scale, which during large parts of the year goes in grey, brick is also a good choice of facade material as it with its colour scales blends well into the landscape and counteracts the "grey ash". This is very difficult to create with other facade materials such as concrete or sheet metal."
Sustainability is in focus and from 2022, all new construction will be environmentally declared. Then clients and architects must choose materials so that the right score in the various certification models is achieved. Sometimes it can be a weighting of all choices to achieve the right score. Since it is the construction of the entire frame and façade that determines how long the building lasts, without the costly and energy-intensive maintenance required, this weighs heavily and this is where the focus on material selection should be placed. We think this is important so that we build both beautiful and climate-smart for future generations to live in.
"Since it is the construction of the entire frame and façade that determines how long the building lasts, without costly and energy-intensive maintenance, this weighs heavily and this is where the focus on material selection should be placed."


Kvarteret Draken, Sweden
Kvarteret Draken
Fojab Arkitekter
RT 475 Bari
Malmö, Sweden
Murpoolen







Kvarteret Magne, Sweden
I den snabbt växande stadsdelen Hyllie i Malmö har två nya flerbostadshus rest sig och gett liv åt kvarteret Magne. Byggnaderna omfattar 105 lägenheter om 1-5 rok med en sammanlagd boendearea på drygt 9000 m2. Här förenas designens elegans med ett fokus på funktionella och välbefinnande boenden.
Målsättningen bakom Kvarteret Magne har varit tydlig - att skapa bostäder med många rum på få kvadratmetrar. Lägenheterna är genomtänkta och framhåller små treor och fyror i en atmosfär av ljus och rymd. Med ett tidigare överskott av ettor i området har fokus riktats mot att ge invånarna möjligheten till rymligare boenden och därmed skapa en mer varierad och levande stadsdel.
Förutom de 105 lägenheterna inkluderar projektet även 3 kommersiella lokaler samt en gemensamhetslokal som rymmer 50–60 personer, komplett med ett rymligt kök, ateljé och en tillhörande uteplats. Denna gemensamhetslokal stärker känslan av samhörighet och är en fin tillgång till alla MKB-hyresgäster som bor i stadsdelen.
Kvarteret pryds av en generös tegelfasad som lockar betraktarens öga. Tre olika tegelfärger bryter av och delar in fasaden, vilket ger en varierad visuell upplevelse.
Runt entréerna till de nya bostadshusen möts besökarna av mönstermurningar och mönsterlagd marksten, något som skapar en inbjudande atmosfär och en känsla av välkomnande och det lilla extra för de boende.
Arkitekten Per Bondeson, som har varit en drivande kraft bakom projektet, delar sin insikt om skapandet av Kvarteret Magne. För honom är teglet ett naturligt material och valet att inkludera tre olika färger visar på intentionen att ge variation och samtidigt behålla en sammanhållen estetik.
En central tanke bakom Kvarteret har varit att ge de boende förutsättningar att skapa sina egna hem. ”Vi vill göra det så bra som möjligt så att de som bor där kan gå från att det är en bostad till att det blir ett hem. Vi kan inte bygga hem, vi kan bara ge förutsättningar för människor att skapa hem”, säger Per Bondeson.
För lägenheterna med sämre läge till väderstreck har man använt vinkelställda burspårk och generösa balkonger för att ge goda förutsättningar till utblick och eftermiddagssol. ”En medveten gestaltning”, säger Per.
I slutändan handlar det om att försöka ge goda möjligheter till att folk ska trivas. Försöka hitta kvalitén i vardagen. Kvarteret Magne i Hyllie representerar inte bara ett nytillskott till Malmös växande stadsdel utan ett koncept av varierade och genomtänkta bostäder där gemenskap och individuella behov står i fokus.
Kvarteret Magne
PE Teknik och Arkitektur
RT 475 Bari
RT 473 Como
RT 532 Villanova
Malmö, Sweden
Stabile








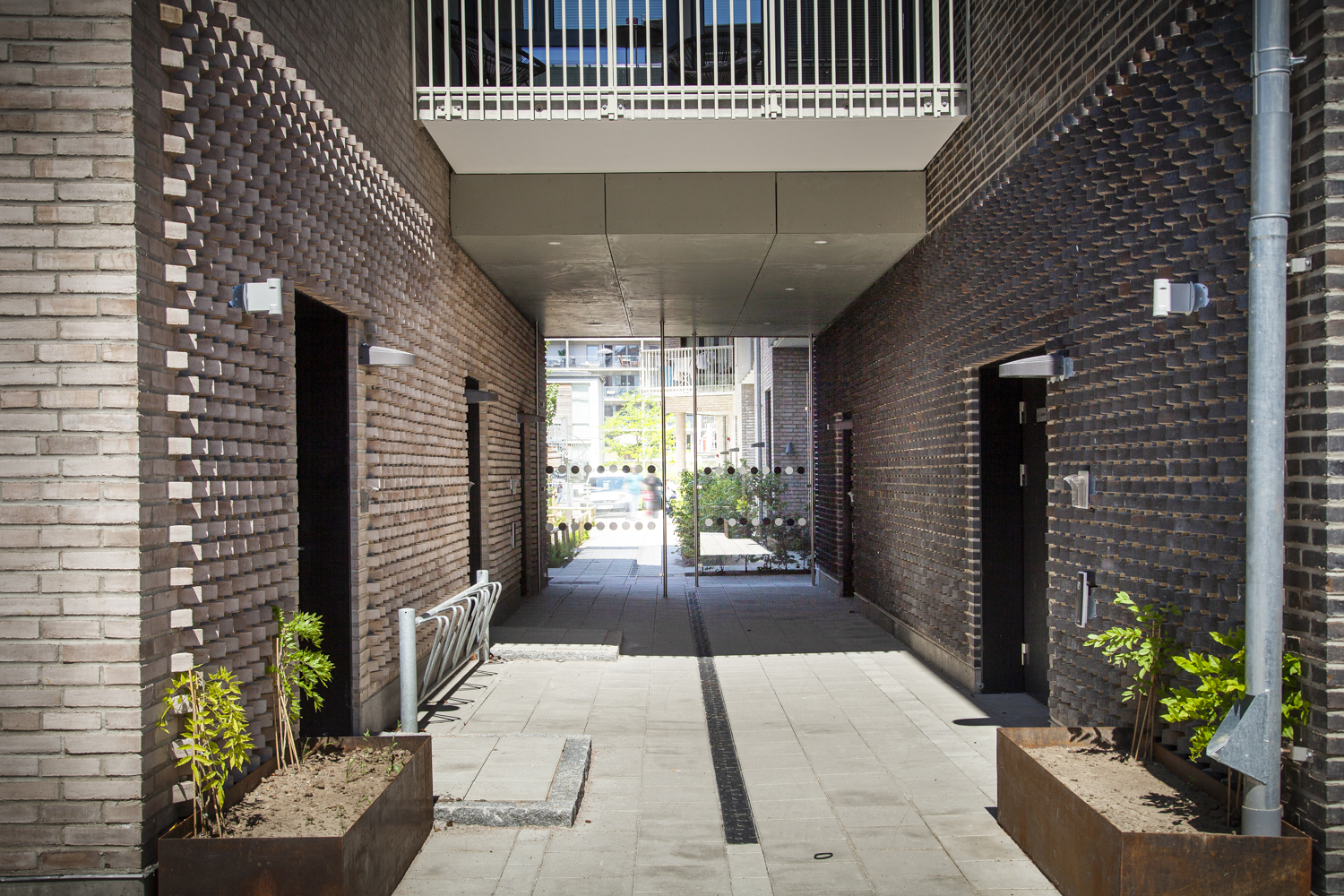
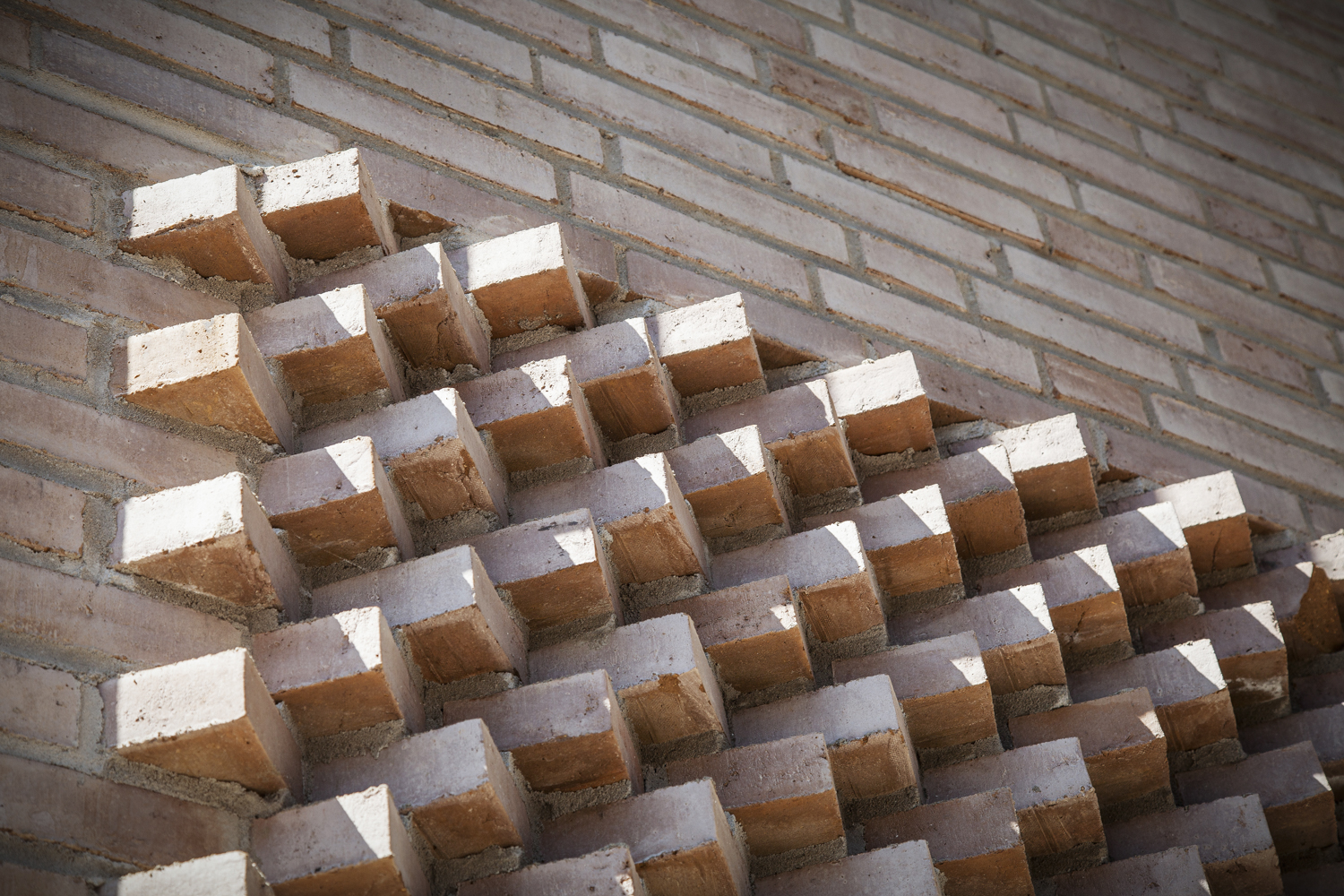

Kvarteret Virknålen, Sweden
Kvarteret Virknålen
Panorama Architects
RT 476 Umbra
RT 474 Torino
RT 434 Lava reducerat
Malmö, Sweden
Malmö Mur & Puts









P-huset Ejler Billes Allé , Denmark
P-huset Ejler Billes Allé
AI Arkitekter
RT 307HT Rött
København, Denmark
Claus Quistgaard









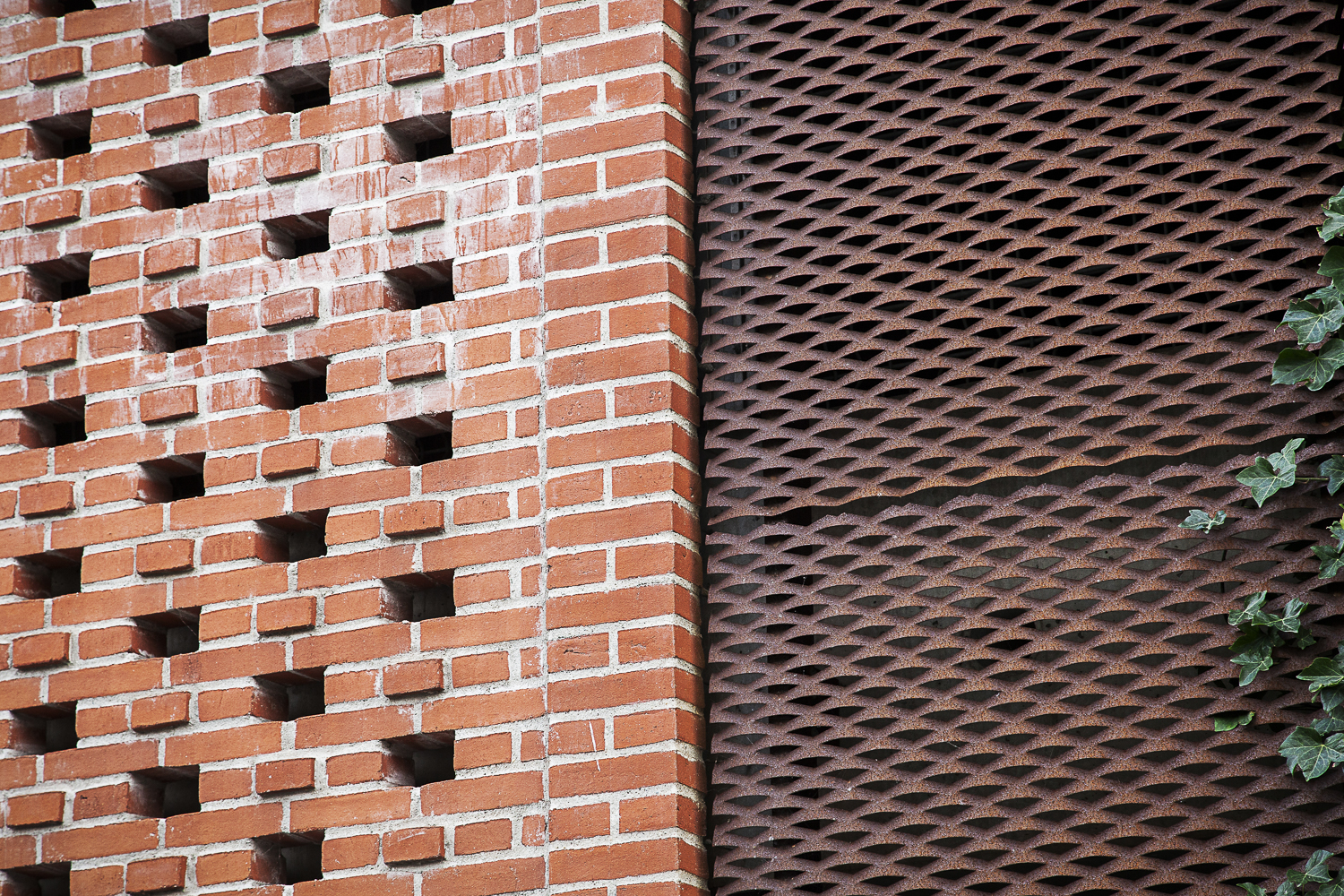
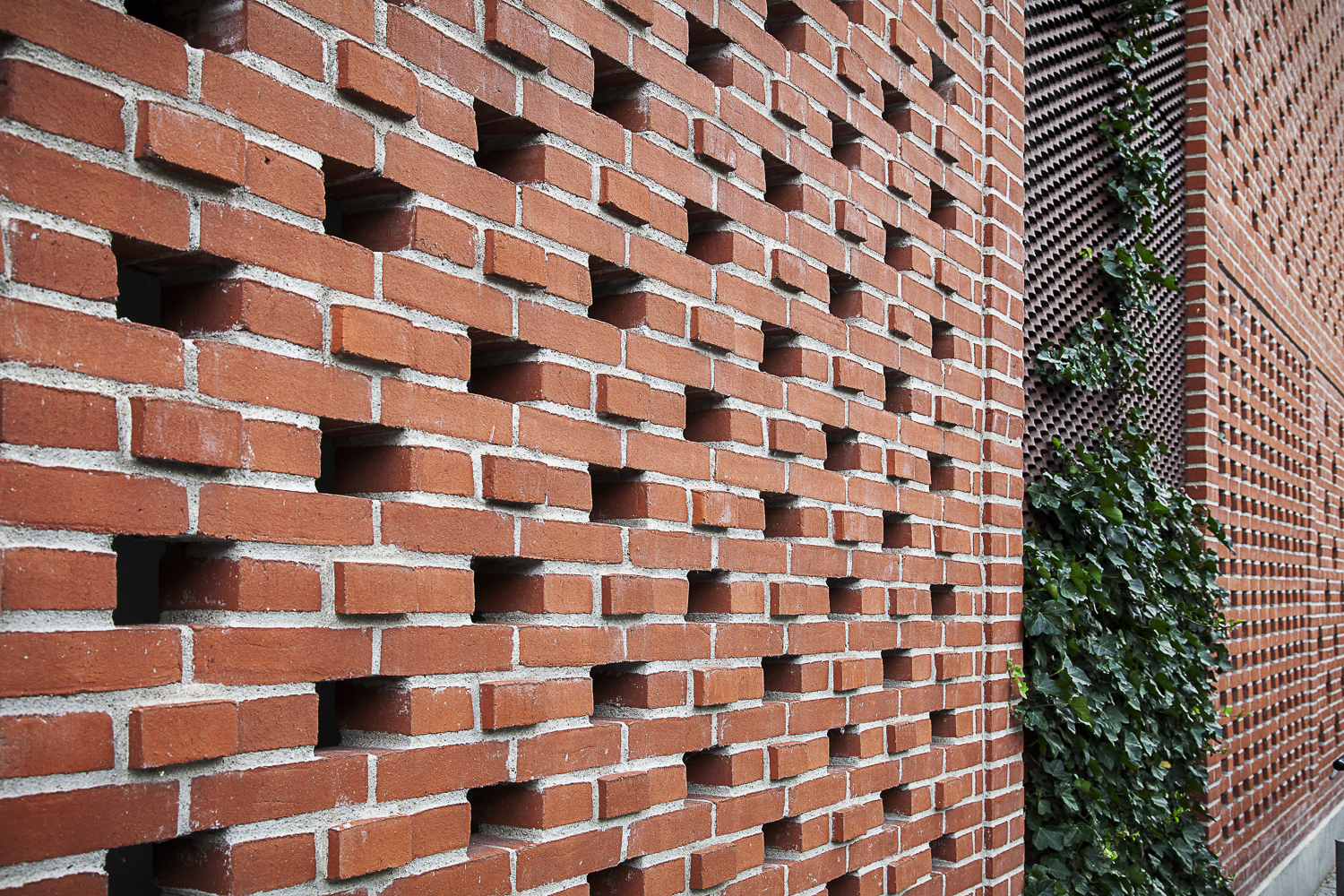

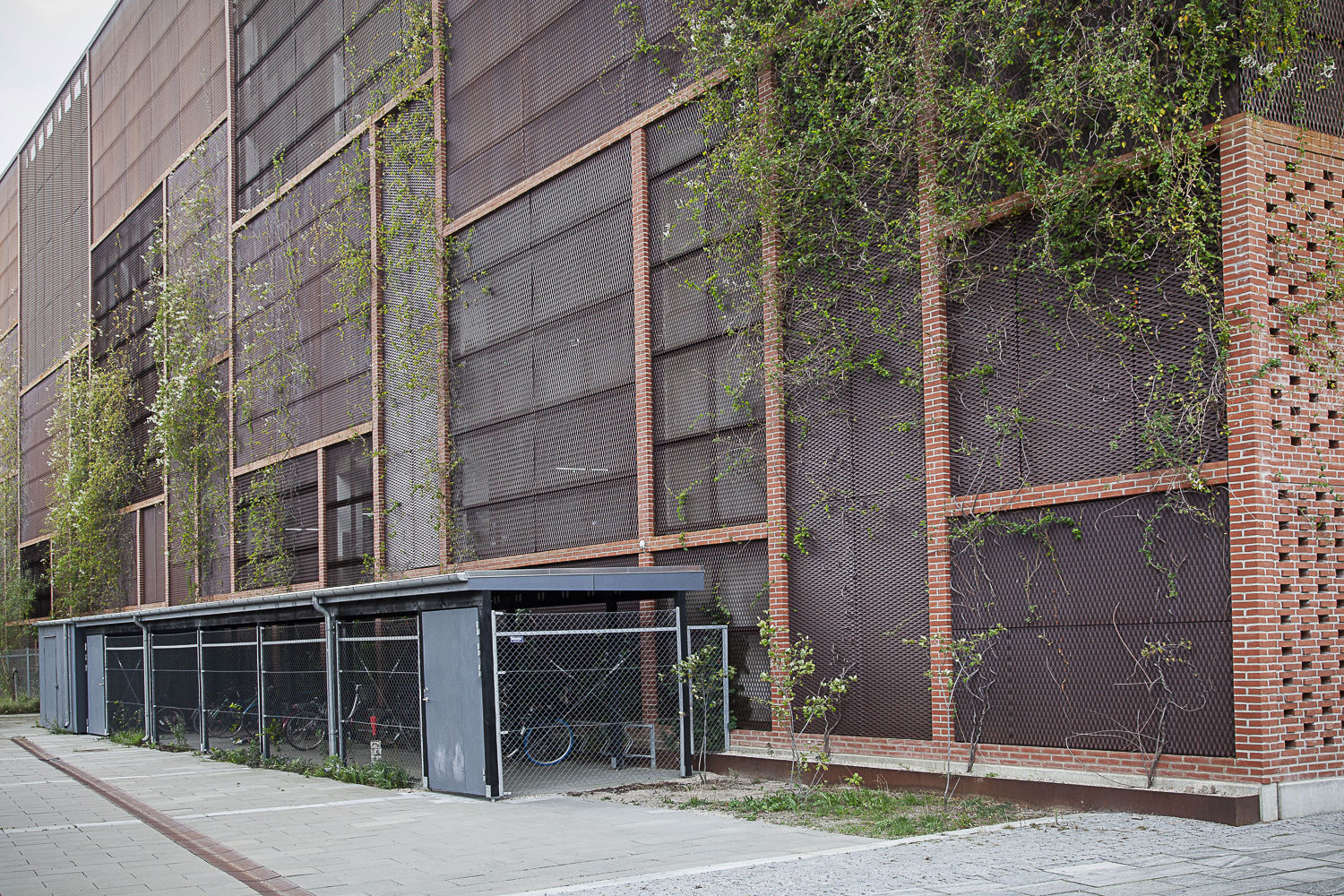
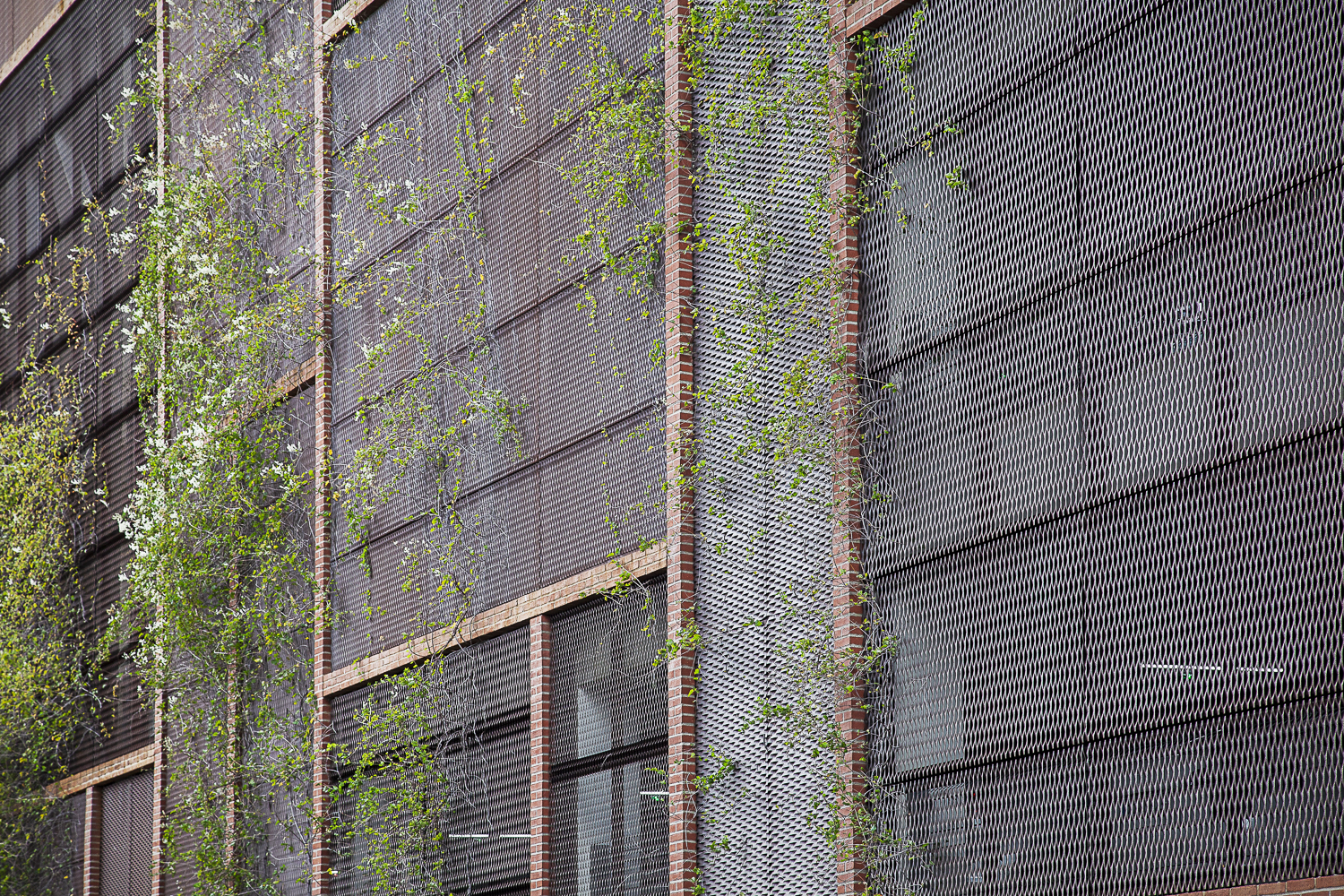
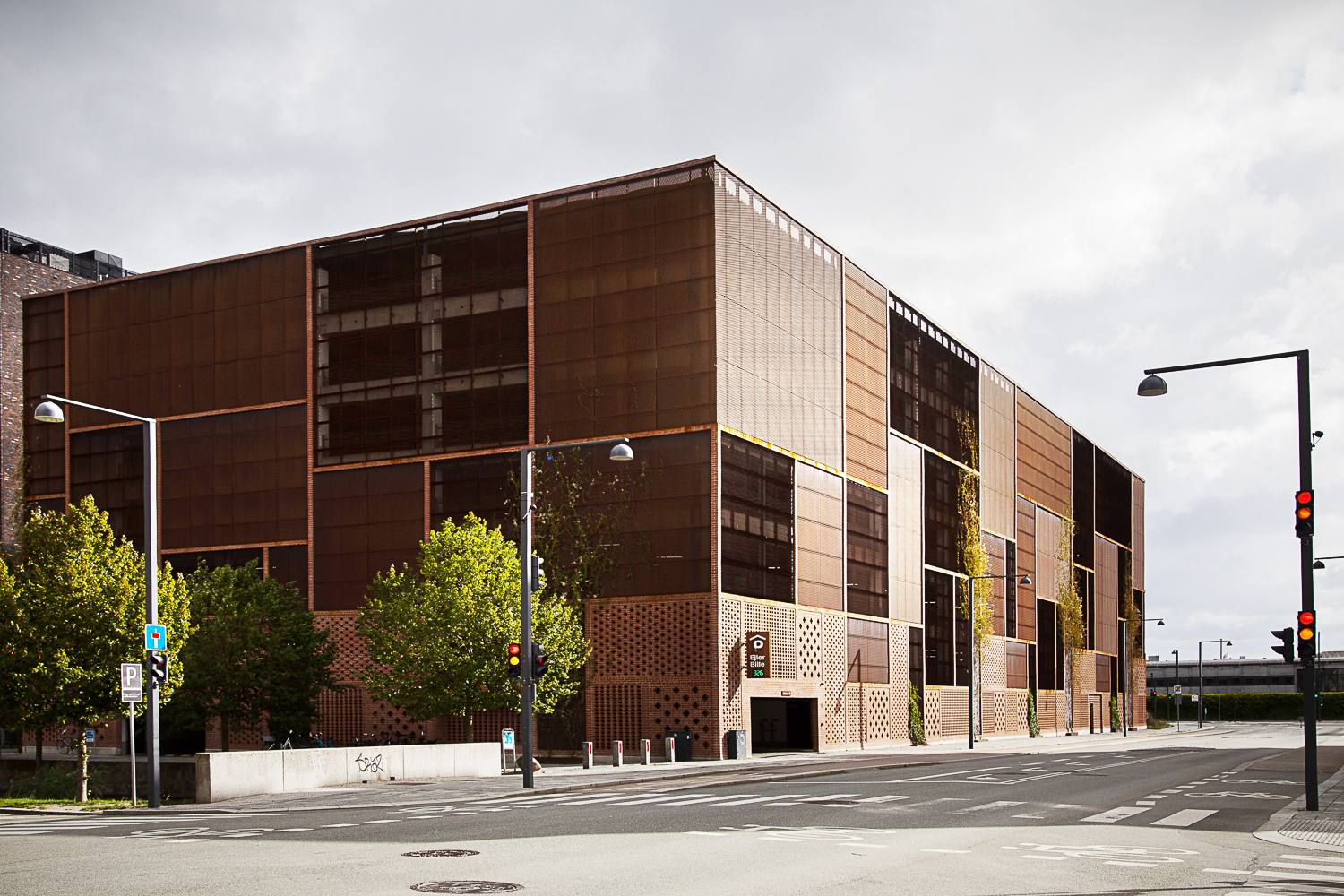

AC Meyers Vænge, Denmark
AC Meyers Vænge
Entasis arkitekter
RT 307HT Rød
Køpenhavn, Denmark
Enemærke & Petersen







Kay Fiskers plads, Denmark
Kay Fiskers plads
Vilhelm Lauritzen Arkitekter
RT 547 Helios
Køpenhavn, Denmark
Murermester J. Ole Pedersen A/S ( JOP )













Allerød, Denmark
Allerød
RT 531 Colosseum
Køpenhavn, Denmark
Murermester J. Ole Pedersen A/S ( JOP )












Bella 22, Denmark
Bella 22
C.F Møller arkitekter
RT 473 Como
RT 548 Hera
RT 417 Mocca
RT 307HT Rød
RT 534 Parma
RT 476 Umbra
Køpenhavn, Denmark















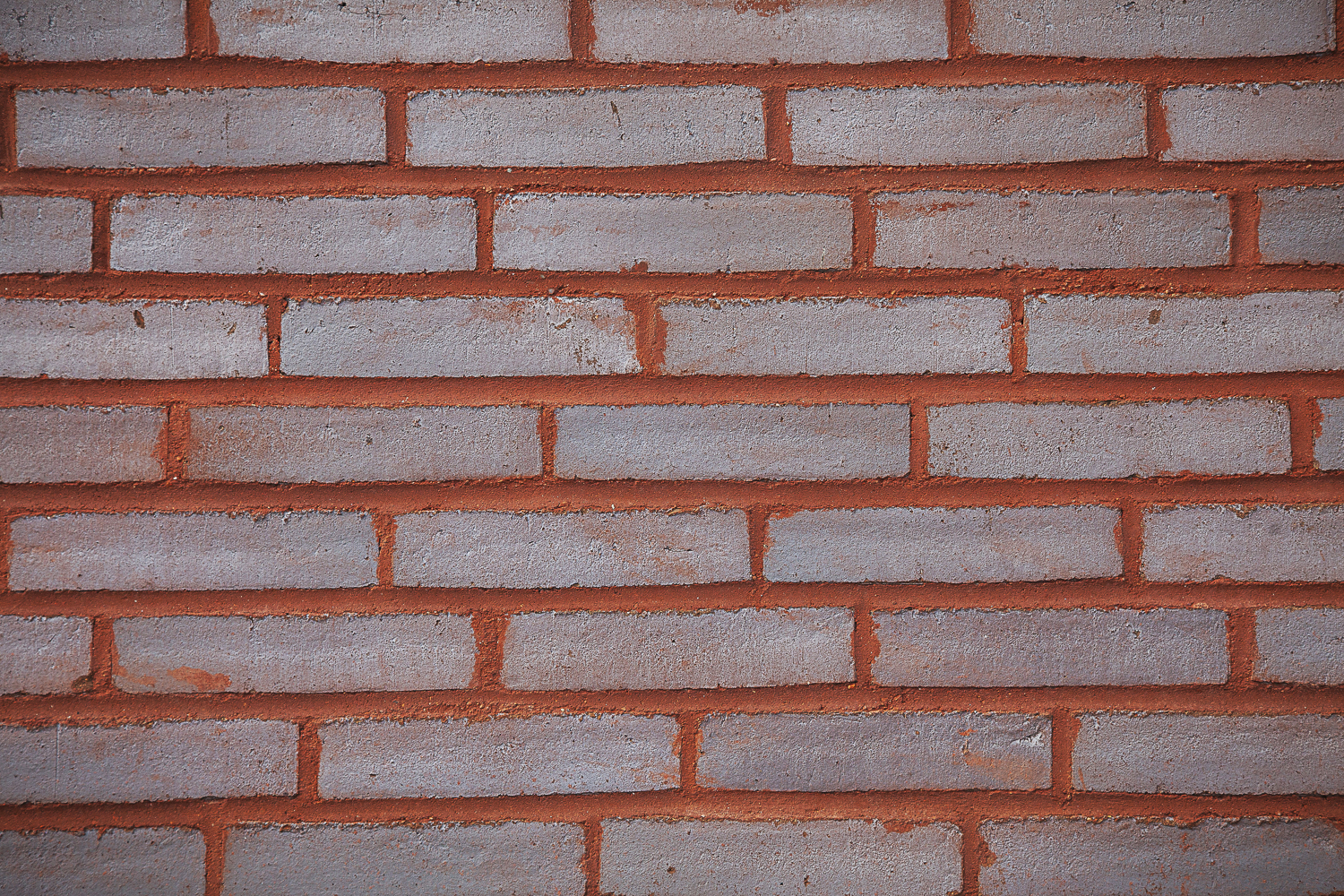
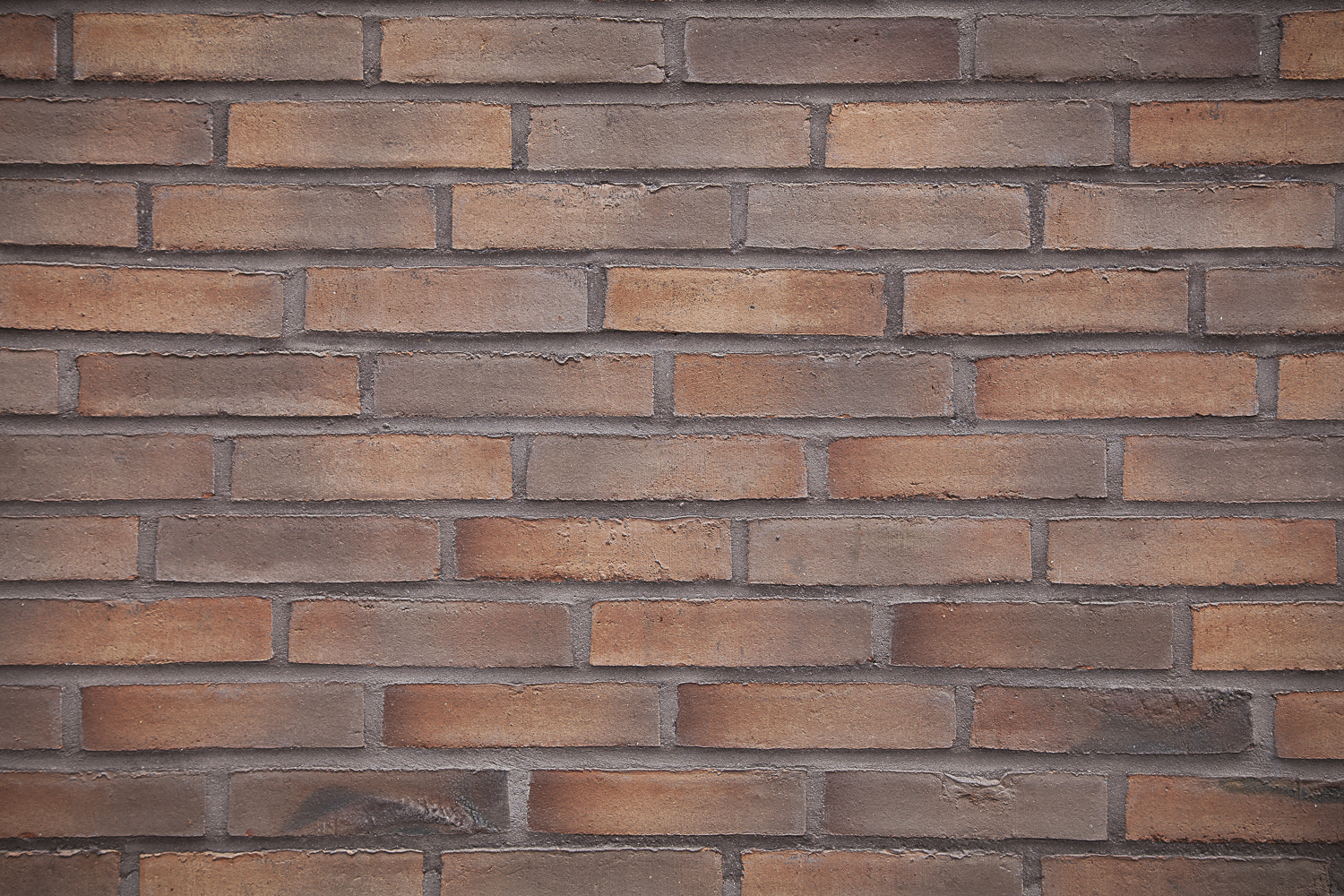
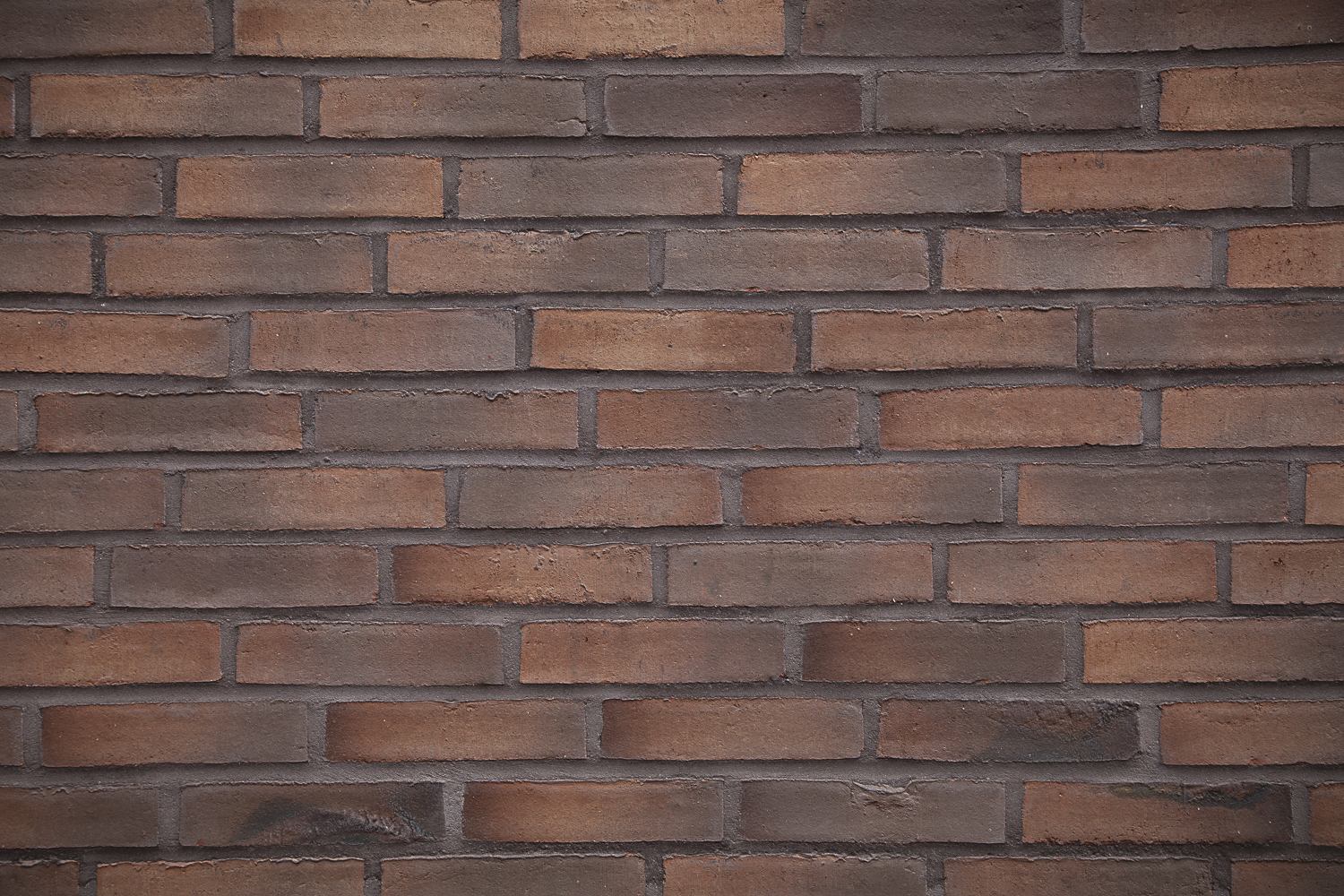

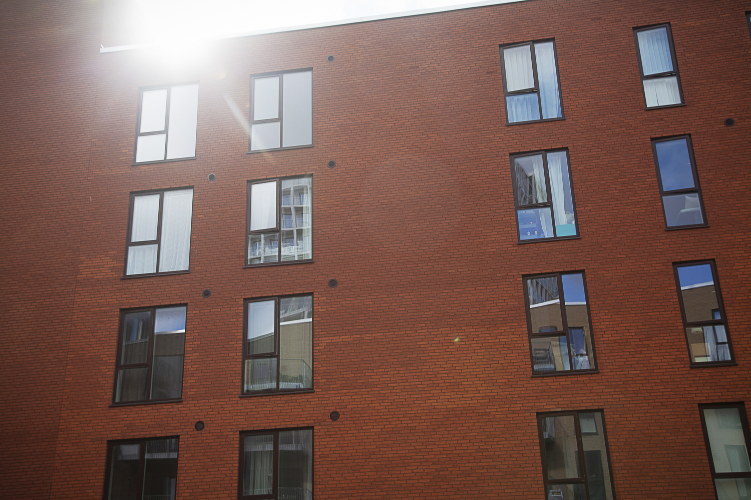
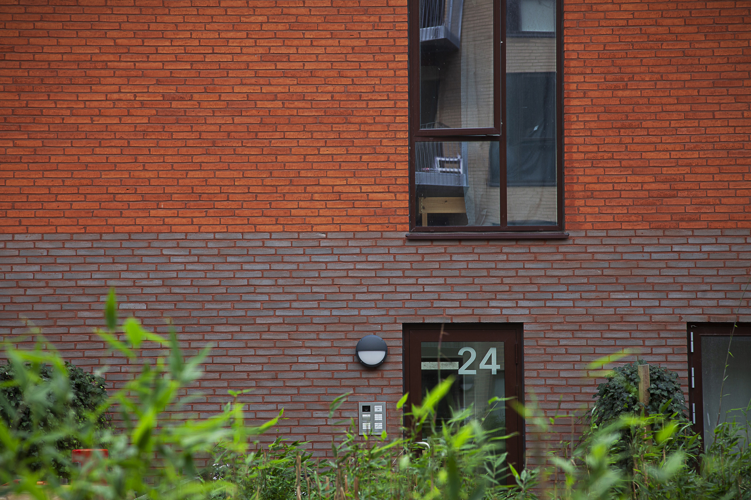
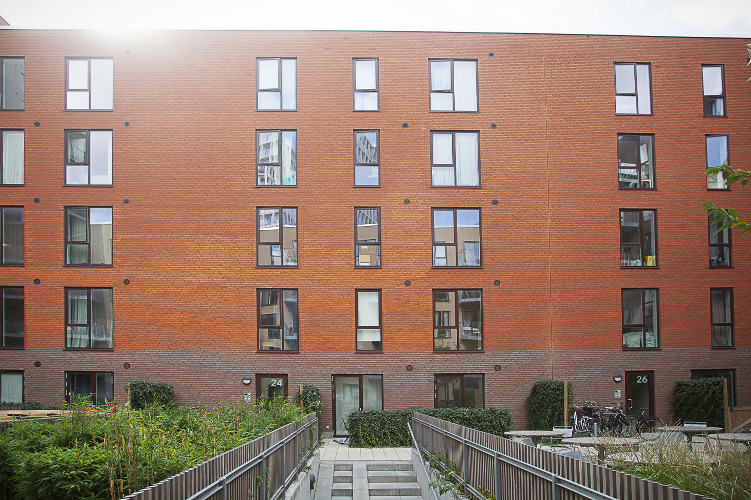
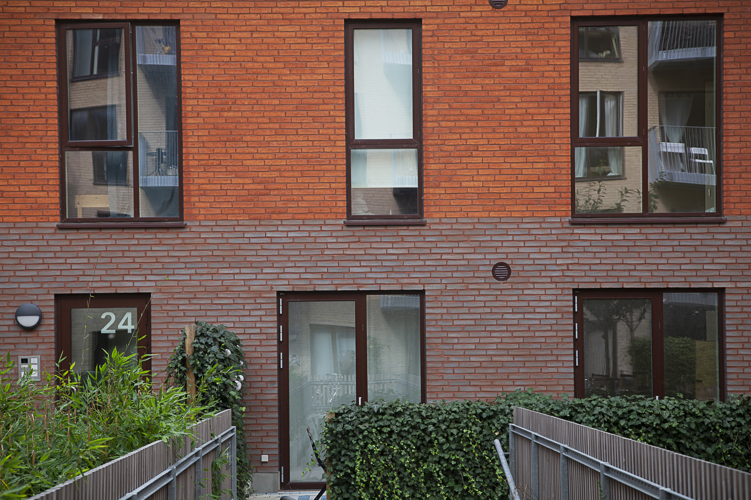
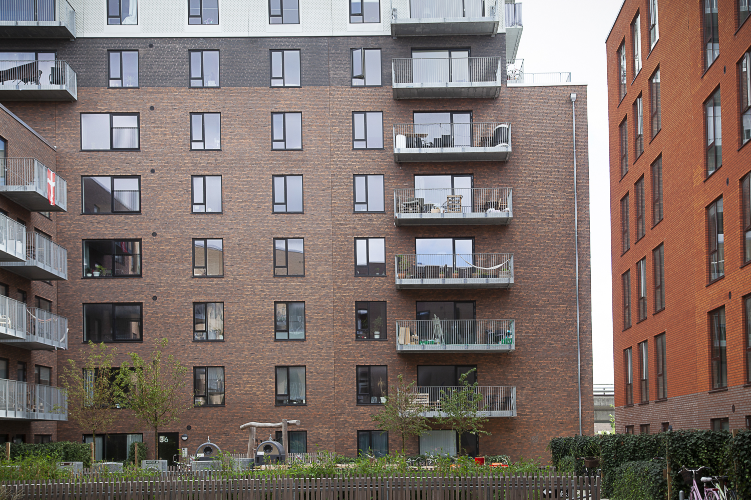
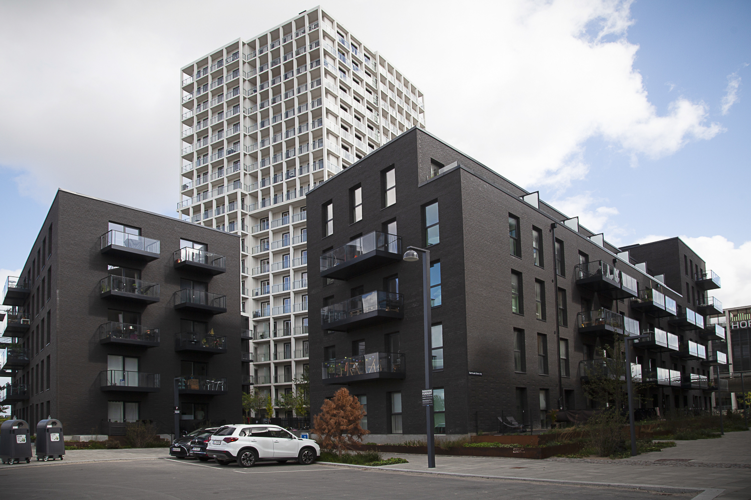
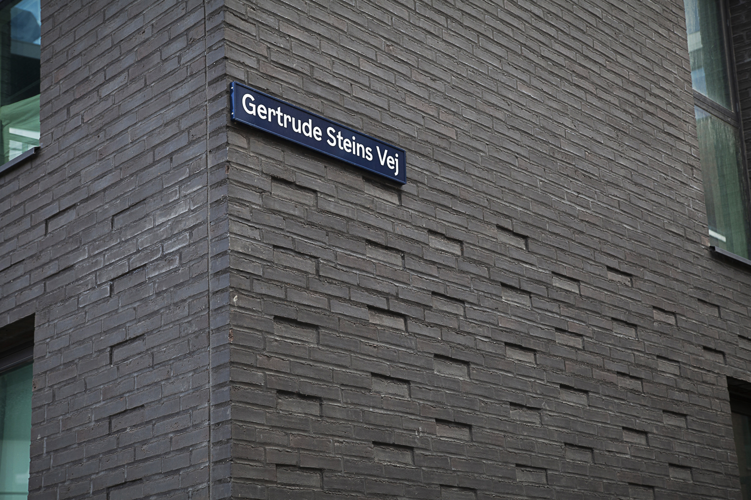
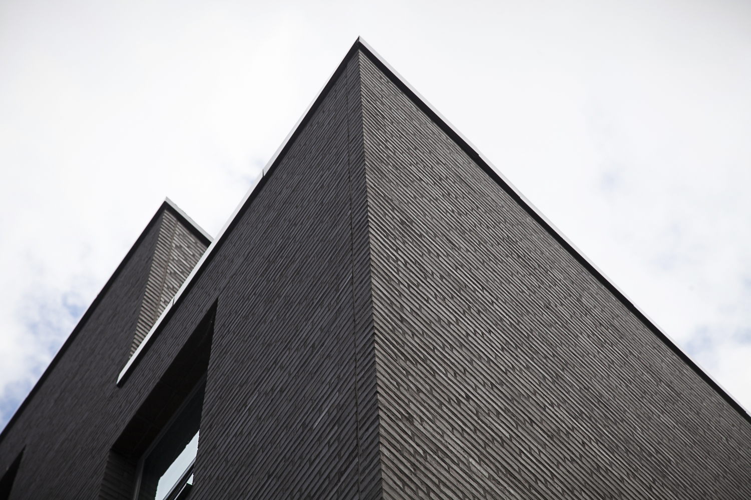
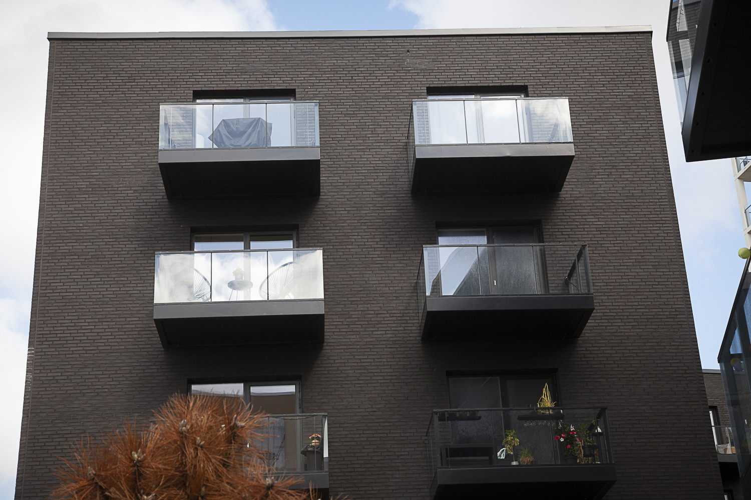
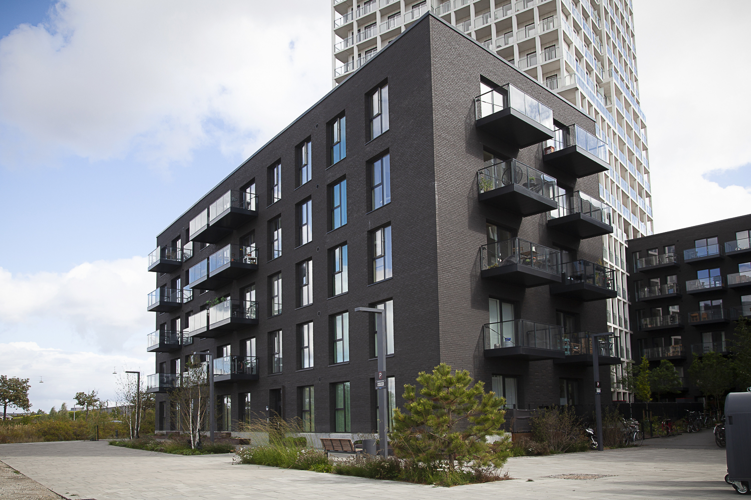

CF Moeller Alle, Denmark
CF Moeller Alle
Holscher Nordberg
RT 529 Lombardia
RT 445 Rödbrunt Patina
Køpenhavn, Denmark











Parkkvarteret & Tårnhusende , Denmark
Parkkvarteret & Tårnhusende
Holscher Nordberg
RT 434 Lava reducerat
RT 473 Como
RT 474 Torino
RT 548 Hera
RT 522 Alexandria
Køpenhavn, Denmark



















CIS Copenhagen International School, Denmark
CIS Copenhagen International School
C.F Møller Arkitekter
RT 546 Attika
Køpenhavn, Denmark












Humlehuset Carlsberg , Denmark
Humlehuset Carlsberg
RT 548 Hera
Køpenhavn, Denmark












Fælledhusende, Denmark
Fælledhusende
RT 499 Valencia
RT 434 Lava reducerat
RT 436 Kirketegl
Køpenhavn, Denmark








KPH 2, Denmark
KPH 2
RT 571 Fusion
Køpenhavn, Denmark




















Kubehusene, Denmark
Kubehusene
Adept arkitekter
RT 425 Miletegl
RT 476 Umbra
RT 531 Colosseum
Køpenhavn, Denmark












Købkes Hus, Denmark
Købkes Hus
AK83 Arkitekter
RT 534 Parma
Køpenhavn, Denmark









Vestre Teglgade, Denmark
Vestre Teglgade
RT 481 Rött schatterat
Køpenhavn, Denmark










Pladehallen, Denmark
Pladehallen
Lantz Arkitekter
RT 571 Fusion
Køpenhavn, Denmark











Marmormolen, Denmark
Marmormolen
Vilhelm Lauritzen Arkitekter
RT 601 Svart rustik
RT 473 Como
Køpenhavn, Denmark









Kay Fiskers plads, Denmark
Kay Fiskers plads
Vilhelm Lauritzen Arkitekter
RT 547 Helios
Køpenhavn, Denmark
Murermester J. Ole Pedersen A/S ( JOP )













P-huset Ejler Billes Allé , Denmark
P-huset Ejler Billes Allé
AI Arkitekter
RT 438 Monza
Køpenhavn, Denmark
Claus Kuistgaard
















AC Meyers Vænge, Denmark
AC Meyers Vænge
Entasis arkitekter
RT 307HT Rød
Køpenhavn, Denmark
Enemærke & Petersen







Allerød, Denmark
Allerød
RT 531 Colosseum
Køpenhavn, Denmark
Murermester J. Ole Pedersen A/S ( JOP )












Bella 22, Denmark
Bella 22
C.F Møller arkitekter
RT 473 Como
RT 548 Hera
RT 417 Mocca
RT 307HT Rød
RT 534 Parma
RT 476 Umbra
Køpenhavn, Denmark






























CF Moeller Alle, Denmark
CF Moeller Alle
Holscher Nordberg
RT 529 Lombardia
RT 445 Rödbrunt Patina
Køpenhavn, Denmark











Parkkvarteret & Tårnhusende , Denmark
Parkkvarteret & Tårnhusende
Holscher Nordberg
RT 434 Lava reducerat
RT 473 Como
RT 474 Torino
RT 548 Hera
RT 522 Alexandria
Køpenhavn, Denmark



















Sohngårdholmsvej, Denmark
Sohngårdholmsvej
RT 434 Lava reducerat
Aalborg, Denmark







Samsøgade, Denmark
Samsøgade
RT 445 Rödbrunt Patina
Aalborg, Denmark






CIS Copenhagen International School, Denmark
CIS Copenhagen International School
C.F Møller Arkitekter
RT 546 Attika
Køpenhavn, Denmark












Humlehuset Carlsberg , Denmark
Humlehuset Carlsberg
RT 548 Hera
Køpenhavn, Denmark












Havnebryggen, Denmark
Havnebryggen
RT 452 Gotik
Nørresundby, Denmark







Badehusvej, Denmark
Badehusvej
RT 453 Barok
Aalborg, Denmark







Fælledhusende, Denmark
Fælledhusende
RT 499 Valencia
RT 434 Lava reducerat
RT 436 Kirketegl
Køpenhavn, Denmark








KPH 2, Denmark
KPH 2
RT 571 Fusion
Køpenhavn, Denmark




















Kornmarken, Denmark
Kornmarken
RT 473FF Como
Nibe, Denmark






Fruering Kirkevej, Denmark
Fruering Kirkevej
RT 550 Kronos
Skanderborg, Denmark







Kubehusene, Denmark
Kubehusene
Adept arkitekter
RT 425 Miletegl
RT 476 Umbra
RT 531 Colosseum
Køpenhavn, Denmark












Købkes Hus, Denmark
Købkes Hus
AK83 Arkitekter
RT 534 Parma
Køpenhavn, Denmark









Borneovej, Denmark
Borneovej
RT 554FF Eos
København S., Denmark




Bygdoynesveien, Norway
Bygdoynesveien
RT 163 Ultima
Norway

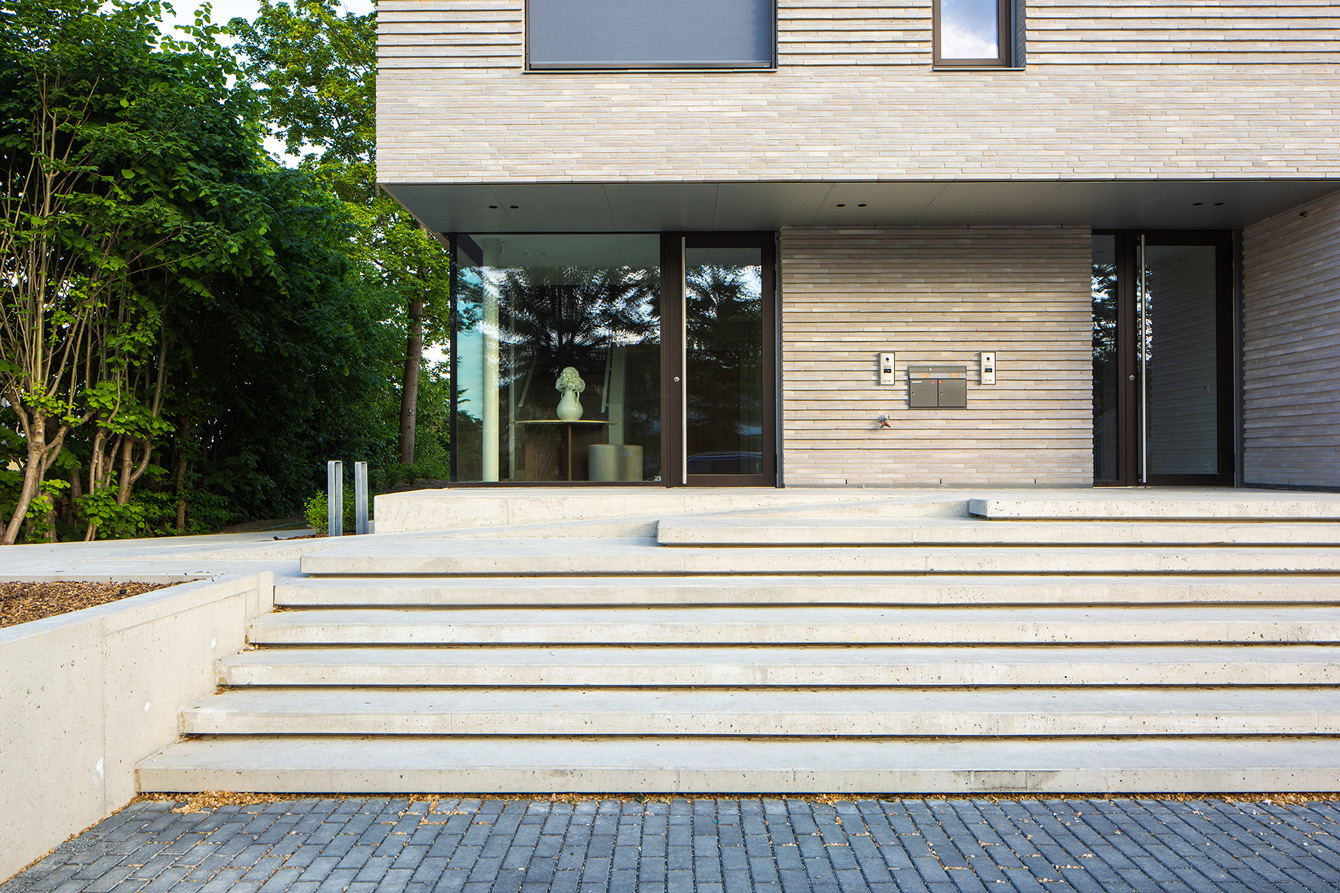



Vestre Teglgade, Denmark
Vestre Teglgade
RT 481 Rött schatterat
Køpenhavn, Denmark










Pladehallen, Denmark
Pladehallen
Lantz Arkitekter
RT 571 Fusion
Køpenhavn, Denmark











Villa Laren, Netherlands
Villa Laren
RT 154 Ultima
Netherlands






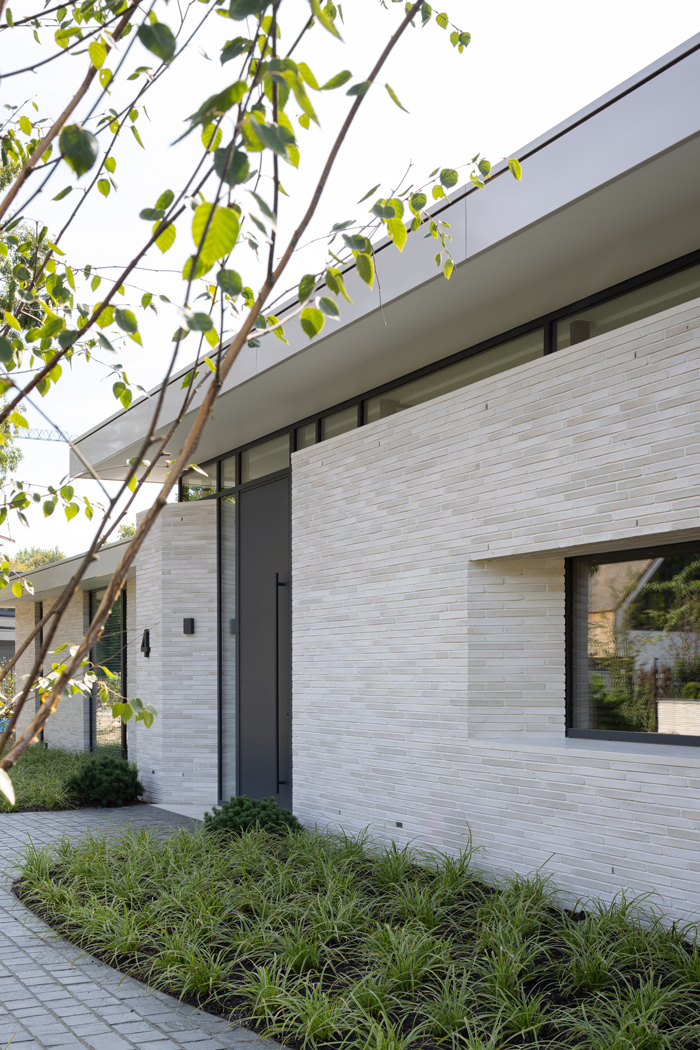










Marmormolen, Denmark
Marmormolen
Vilhelm Lauritzen Arkitekter
RT 601 Svart rustik
RT 473 Como
Køpenhavn, Denmark









Villa J., Schleswig Holstein
Villa J.
RT 160 Ultima
Schleswig Holstein







Bostadstättsföreningen Living, Sweden
Apartment building in Sweden with bright light-yellow bricks that give a classic and modern look. 58 space-optimized apartments dwell in the outskirts of Uppsala with green recreative areas for inhabitants to enjoy.
Bostadstättsföreningen Living
Sweco
RT 101 Genova
Uppsala, Sweden





Bålverket, Sweden
Exclusive apartment building with generous balconies overlooking a collective courtyard. Prima Lucca-bricks give this facade a fresh and modern look with shades of off-white and light-tinted yellow.
Bålverket
RT 102 Lucca
Varberg, Sweden





Körsbärets Förskola, Sweden
This Swedish public school has a colourful courtyard for those hectic recesses. The details in the masonry and brick alignment show what can be done to make the façade look so much more exciting.
Körsbärets Förskola
Wilgot Arkitekter
RT 436 Kirketegl
Lund, Sweden








Gymnastik och Idrottshögskolan (GIH), Sweden
Traditional and classic red and brown colour bricks for the prestigious and traditional school in the heart of Stockholm. When using a soft-molded and so rustic brick as the Rustica-series in this scale, something beautiful occurs.
Gymnastik och Idrottshögskolan (GIH)
RT 445 Rödbrunt Patina
Stockholm, Sweden





Bovieran Landskrona, Sweden
+55 boendelägenheter med fokus på bekvämlighet, avkoppling och säkerhet. Fasaden adderar det lilla extra när kontrasten mellan två färger av exklusivt tegel ramar in detaljer som fönster, balkonger och dörröppningar.
Bovieran Landskrona
RT 473 Como
RT 434 Lava reducerat
Landskrona, Sweden







Kvarteret Ymer, Sweden
Hyllie, Malmö
RT 475 Prima Bari pryder den veckade tegelfasaden där nyanser av svart och brunt skimmer skapar en tydlig lyster.
Balkongerna utgör en naturlig del av byggnadens karaktäristiska form. Med ett starkt formspråk skapar teglet en robusthet i omgivningarna.
Kvarteret Ymer är en av finalisterna till Malmö Stadsbyggnadspris 2021.
Kvarteret Ymer
White Arkitekter
RT 475 Bari
Sweden









Kvarteret Grytan, Sweden
Kvarteret Grytan
LINK arkitektur Malmö
RT 548 Hera
RT 540 Pantheon
RT 476 Umbra
RT 483 Gammalrött
Malmö, Sweden
SERNEKE, Murpoolen i Skåne AB










Rörsjöskolan, Sweden
Rörsjöskolan
Arkitektgruppen i Malmö AB
RT 571 Fusion
Malmö, Sweden
Söderåsens Mur och kakel AB








Marathon, Sweden
Marathon
Jais Arkitekter
RT 307HT Rød
RT 417 Mocca
RT 207 Gult
RT 473 Como
Lund, Sweden
Nimab












Baraskolan, Sweden
Baraskolan
PE Teknik & Arkitektur AB
RT 531 Colosseum
Bara, Sweden
Nimab









Bommen 1 & 2
Bommen 1 & 2
Horizont Arkitekter
RT 475 Bari
RT 473 Como
RT 307HT Rött
Nimab





















Droppen, Sweden
Droppen
RT 445 Rödbrunt Patina
Malmö, Sweden
Malmö mur och puts





























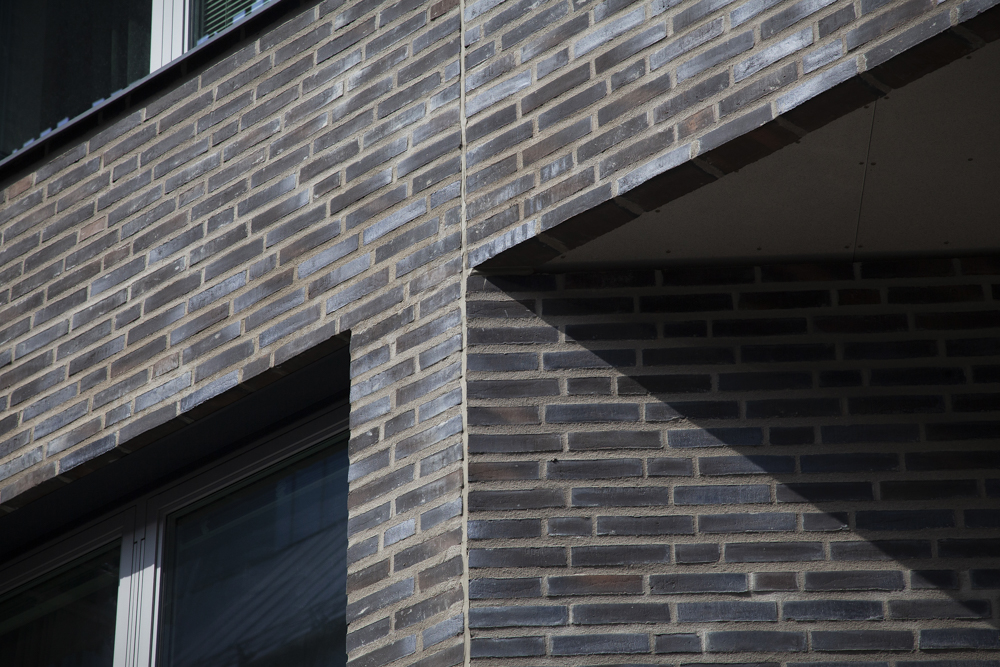

Racketen, Sweden
Racketen
RT 445 Rödbrunt Patina
Malmö, Sweden

























Bara Centrum, Sweden
Bara Centrum
RT 101 Genova
Bara, Sweden














Lund norra, Sweden
Lund norra
RT 532 Villanova
Lund, Sweden








Sagoeken, Sweden
Sagoeken
Zoom Arkitekter
RT 546 Attika
Lund, Sweden










































Hyllie Vattenparksgata, Sweden
Hyllie Vattenparksgata
Malmö, Sweden





























Kvarteret Nian, Sweden
Kvarteret Nian
SEWS Arkitekter
Lomma, Sweden
Skanska












Betfröet, Sweden
Betfröet
RT 575 Fusion
Borstahusen , Sweden






Friskis & Svettis, Sweden
Friskis & Svettis
RT 101 Genova
Lomma , Sweden









Kvarteret Norrland, Sweden
Kvarteret Norrland
RT 483 Gammalrött
Helsingborg, Sweden
























Murmästaren & Värdshuset, Sweden
Murmästaren & Värdshuset
RT 445 Rödbrunt Patina
RT 418 Rödbrunt
RT 546 Attika
RT 542 Apollon
Sweden









































Tegelbyn, Sweden
Tegelbyn
RT 473 Como
RT 475 Bari
Sweden










Lilledal, Denmark
Lilledal
Årstiderne Arkitekter
RT 573 Fusion
Allerød , Denmark













Rolighedsvej, Denmark
Rolighedsvej
AI Arkitekter
RT 572 Fusion
Køpenhavn, Denmark
MNP Niels Poulsen










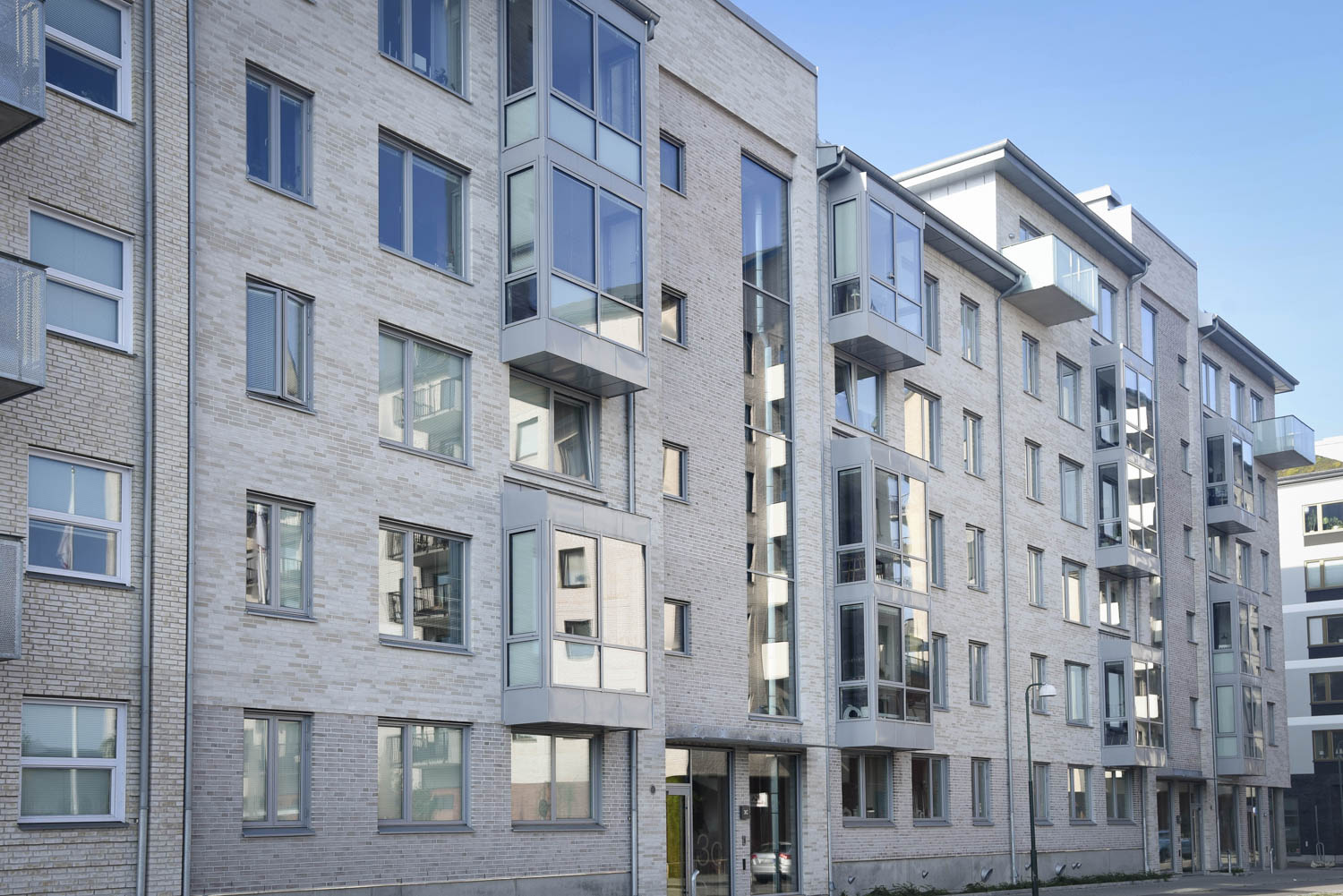
Kvarteret Linoljan, Sweden
Kvarteret Linonjan beläget i Limhamns Sjöstad, består av 127 hyresrätter och erbjuder en grönskande oas och hög stadsmässighet.
Den imponerande fastigheten har en källare som sträcker sig under hela kvarteret, och erbjuder generöst med utrymme för bilar, cyklar och lägenhetsförråd med mera. Lägenheterna varierar i storlek och har en genomsnittlig yta på cira 65 kvadratmeter. Fastigheterna erbjuder skyddade balkonger och uteplatser. Detta ger inte bara en extra dimension av integritet för de boende, utan skapar även en inbjudande och skyddad utomhusmiljö.
Mikael Wikeborg, arkitekt på Wikeborg arkitektur har strävat efter att uppnå en hög stadsmässighet. ”Jag vill att byggnaderna ska associera till det tidlösa och gedigna handarbetet som ligger bakom projektet”, säger Mikael.
Budget och de omkringliggande befintliga och planerade kvarteren har självklart påverkat det arkitektoniska uttrycket. Men byggherren för projektet valde dock att satsa på tegel, "vilket jag blev väldigt glad över", säger Mikael. Det ger ett tidlöst uttryck som känns, inte bara för arkitekten utan även för gemene man.
För att kvarteret ska upplevas som sex olika hus, trots samma stomsystem och en gemensam höjdsättning, har man valt att kombinera olika tegelsorter. Något som ger kvarteret en rik och varierad gestaltning.
Med olika lägenhetsstorlekar vill man uppnå en varierad boendegrupp i kvarteret. Planeringen syftar till att främja spontana möten, där den inbjudande innergården, rik på grönska utformats för att erbjuda olika aktiviteter.
Tegel var en förutsättning för hela kvarteret. ”Det blev ett av grundelementen för att uppnå det arkitektoniska uttrycket jag var ute efter”, Mikael Wikeborg, arkitekt.
Kvarteret Linoljan
Wikeborg Arkitektur
RT 485 Meda
RT 554 Eos
RT 307HT Rött
RT 473 Como
RT 603 Grå rustik med färgspel
Malmö, Sweden
Murpoolen i Skåne AB
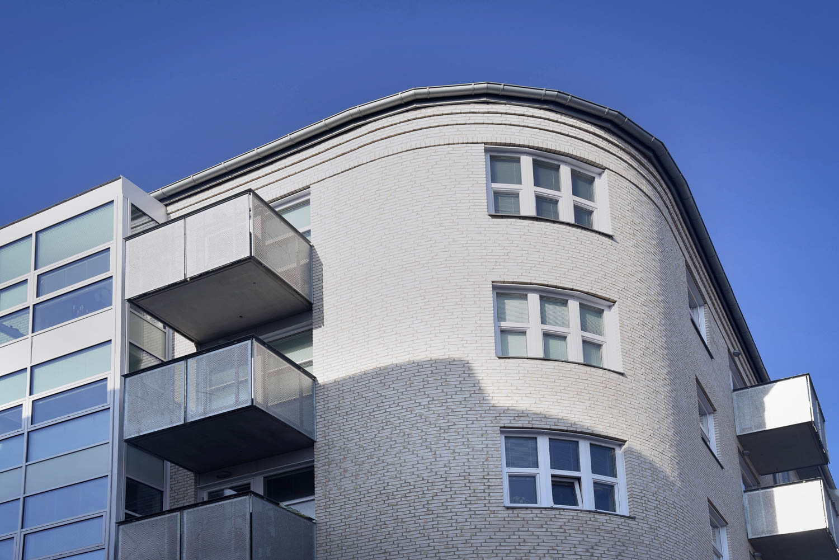
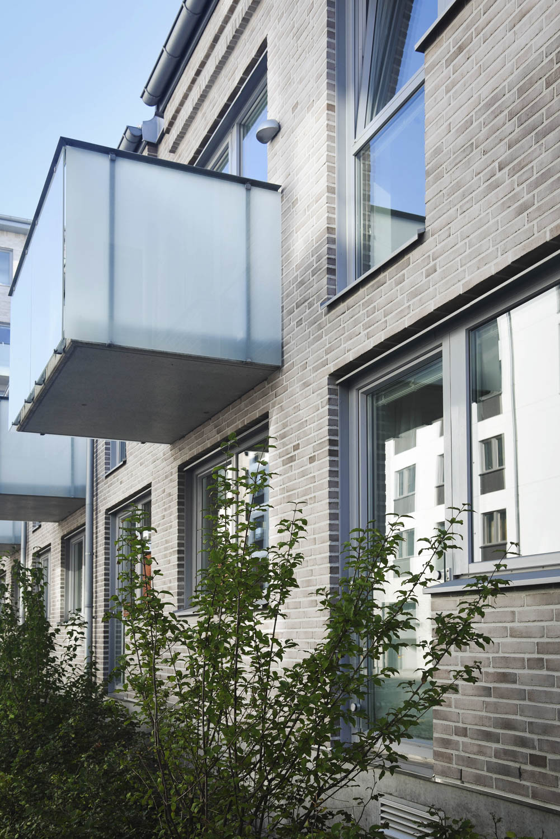
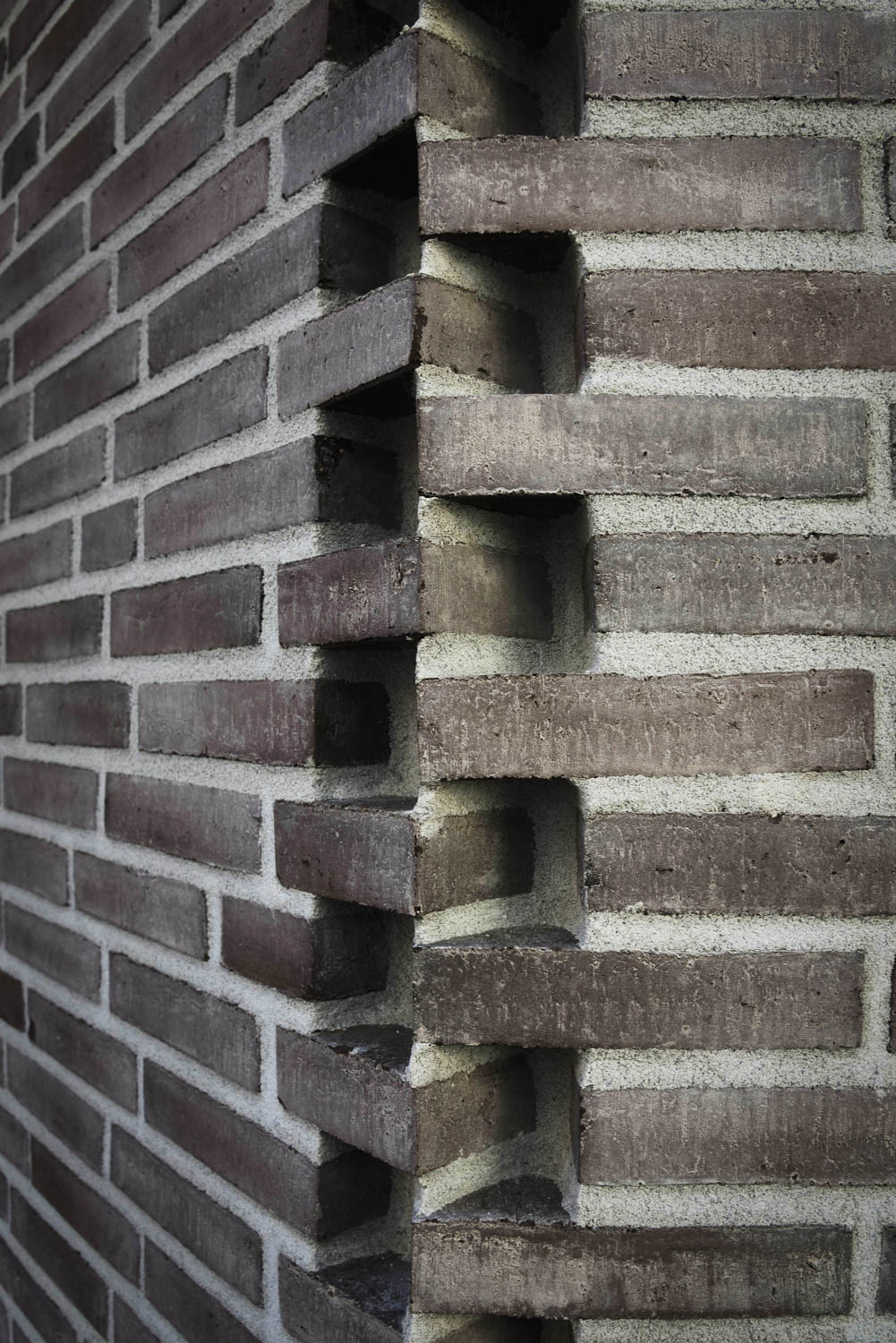
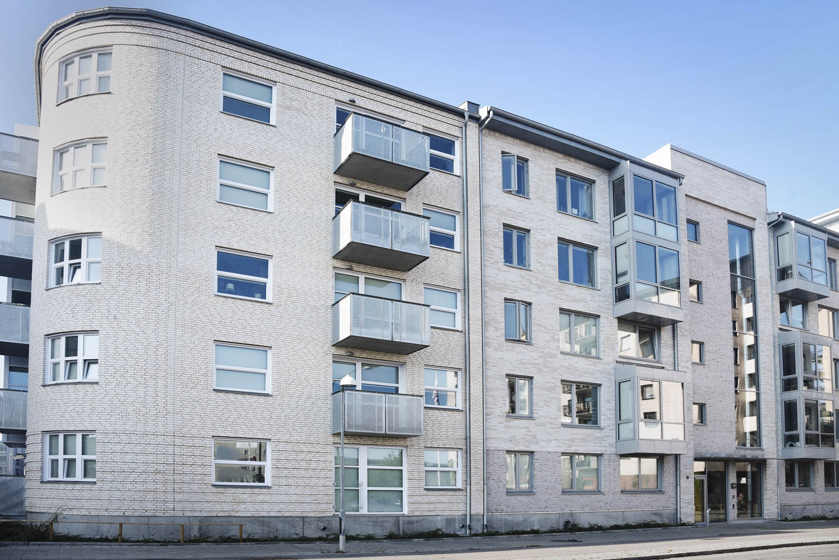
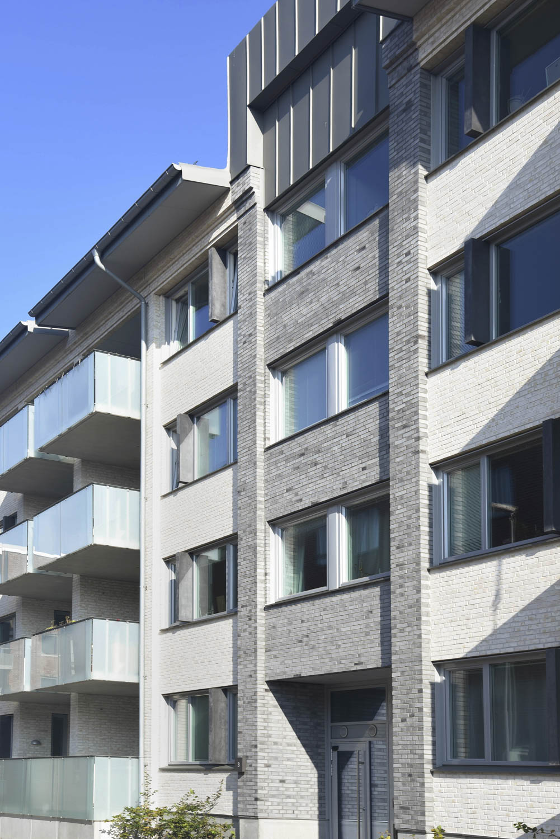
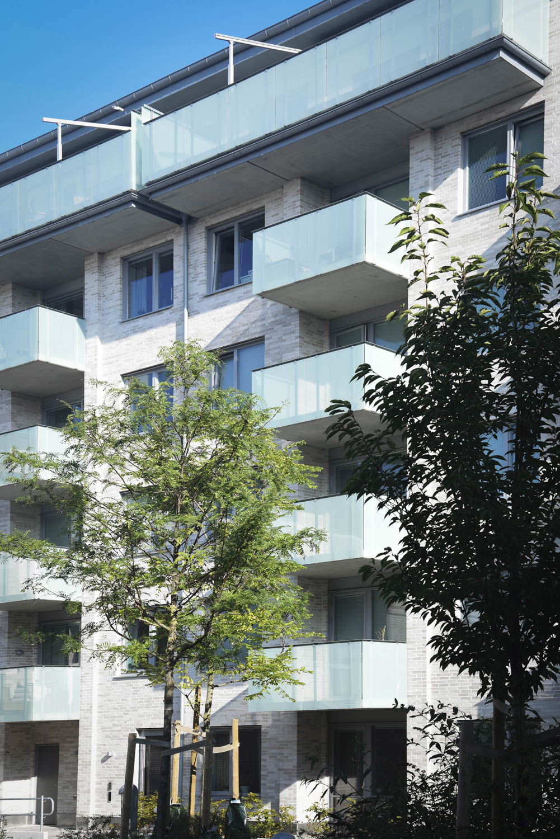
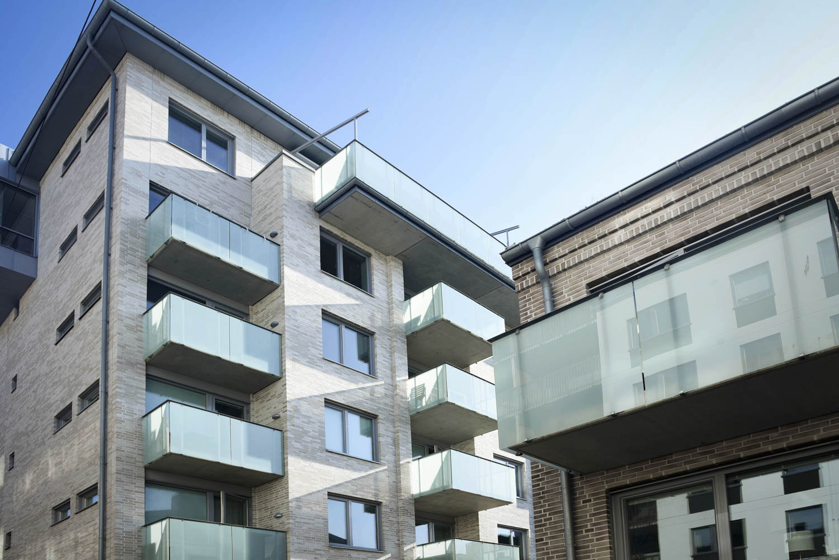
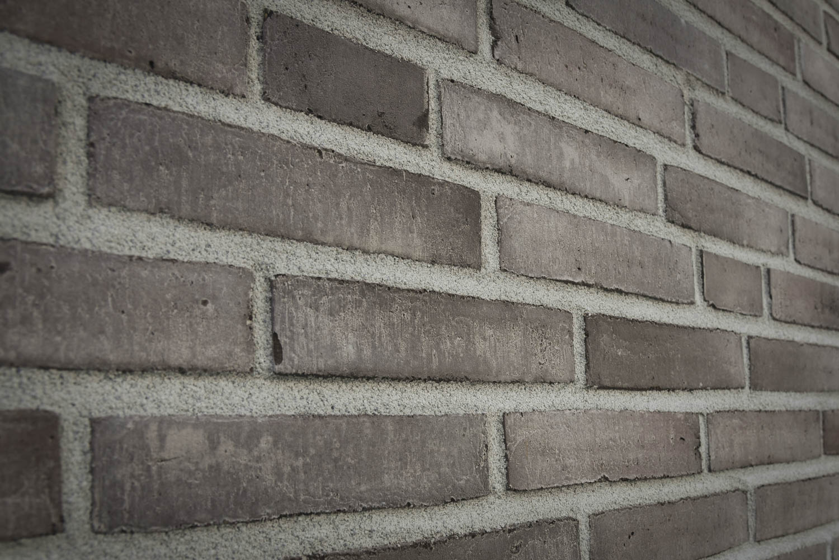
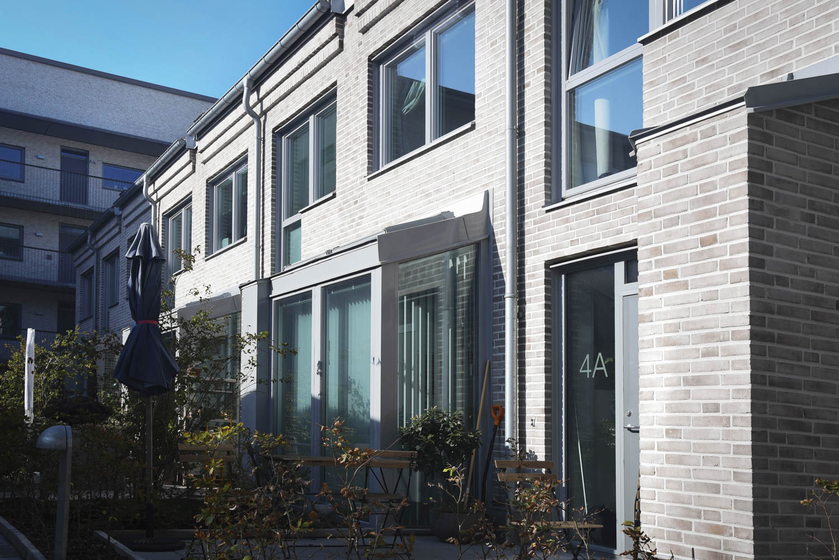

Bjärehovsskolan, Sweden
Bjärehovsskolan i Bjärred, en modern skolbyggnad som ska främja en givande undervisningsmijö både för elever och lärare
Förutsättningarna för projektet var en väldigt långsmal och utmanande tomt. Av den anledningen har byggnaden delats upp i fem huvudvolymer. Tre helt i tegel och två mellanliggande volymer i skärmtegel. Skärmteglet är återkommande i tegelvolymernas fönsterband.
”Vi har jobbat med en vertikalitet och uppdelning av volymerna för att ta ner byggnadens skala och inte göra den allt för påträngande, eftersom den är så pass långsmal som den är”, säger Johan Bignert på Kamikaze Arkitekter.
Tegel har varit ett självklart val. Bjärehovsskolan är belägen i Bjärred, och det finns redan mycket tegel på tomten och i de omgivande skolbyggnaderna. Det mörka teglet gör sig dessutom fint till den grönskande skolgården som kommer komma upp inom några år.
Vertikaliteten kontra en väldigt horisontell byggnad har varit huvudspåret i gestaltningen.
Bjärehovsskolan
Kamikaze Arkitekter
RT 475 Bari
Bjärred, Sweden




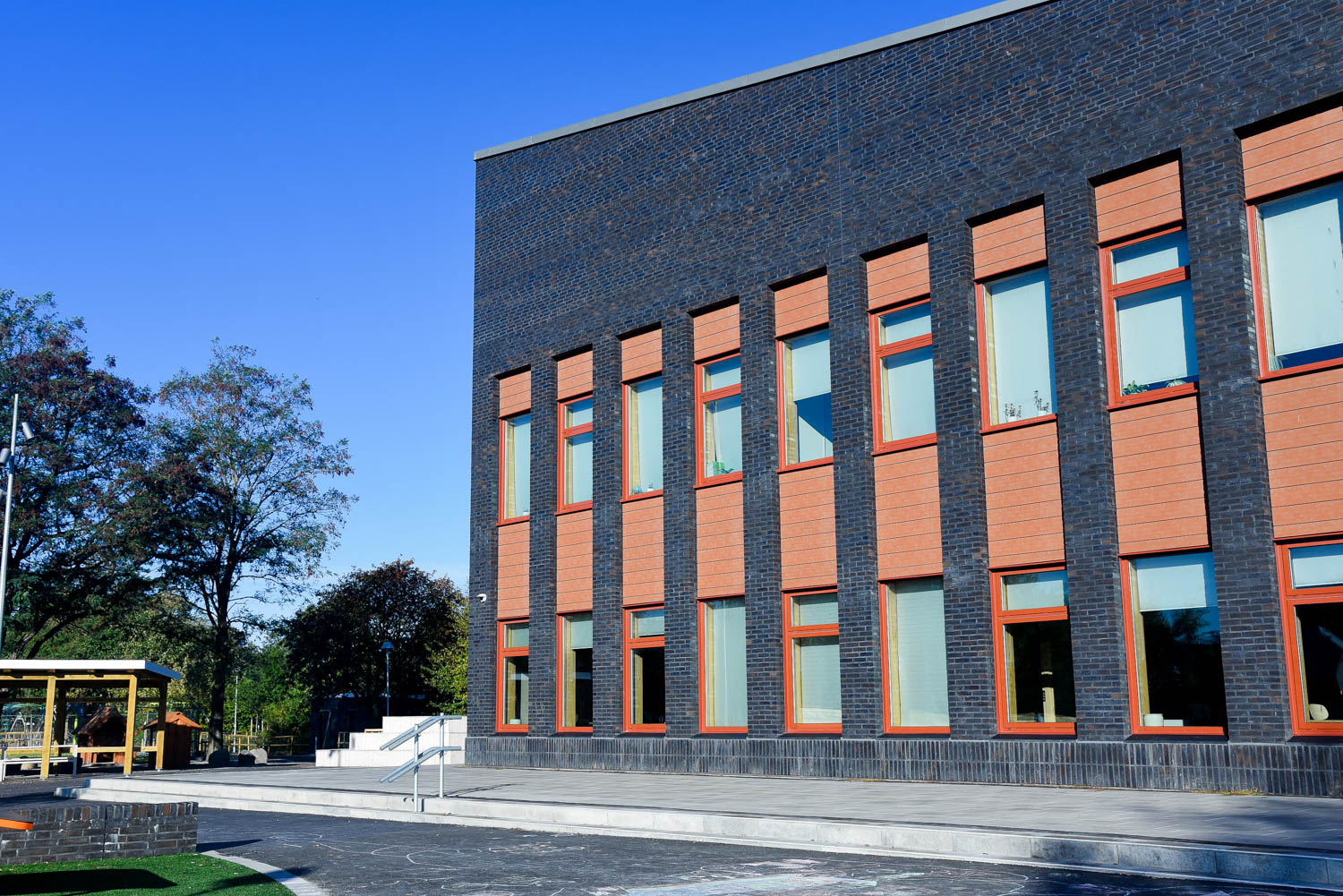
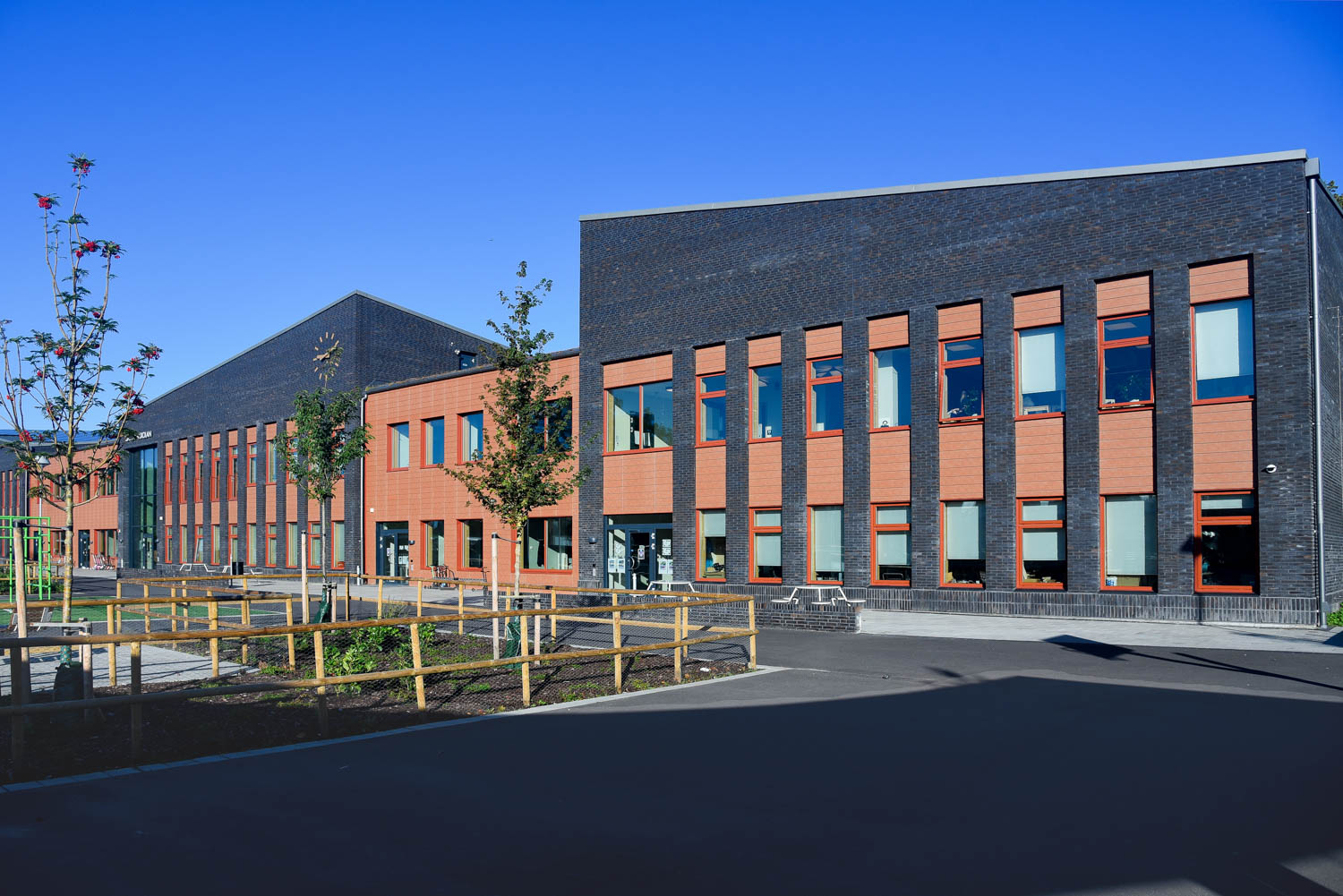

Lappkärrsberget, Sweden
Lappkärrsberget
Vertigo arkitekter
RT 550 Kronos
RT 478 Lecco
RT 575 Fusion
RT 546 Attika
Stockholm, Sweden
Kovenda AB







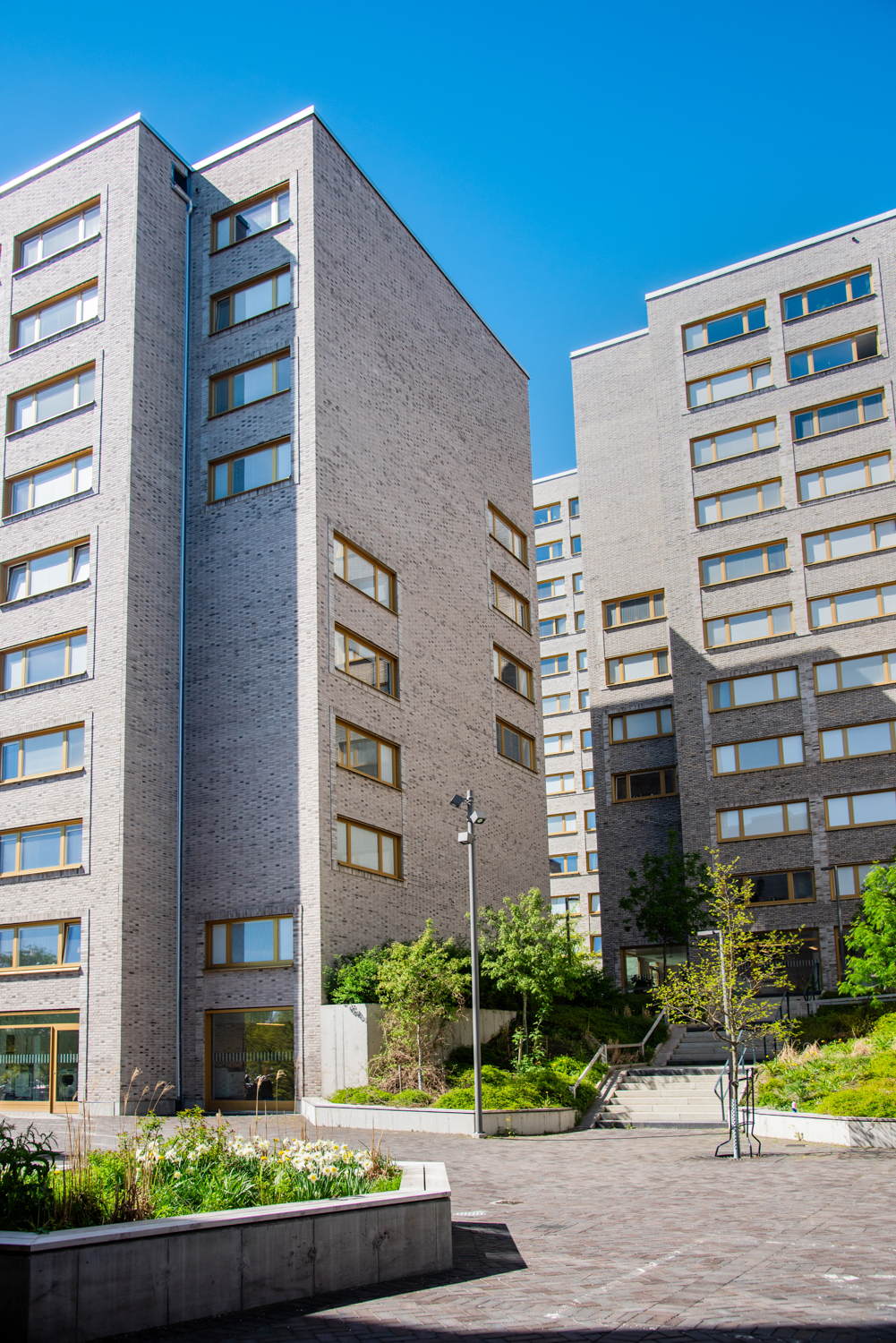


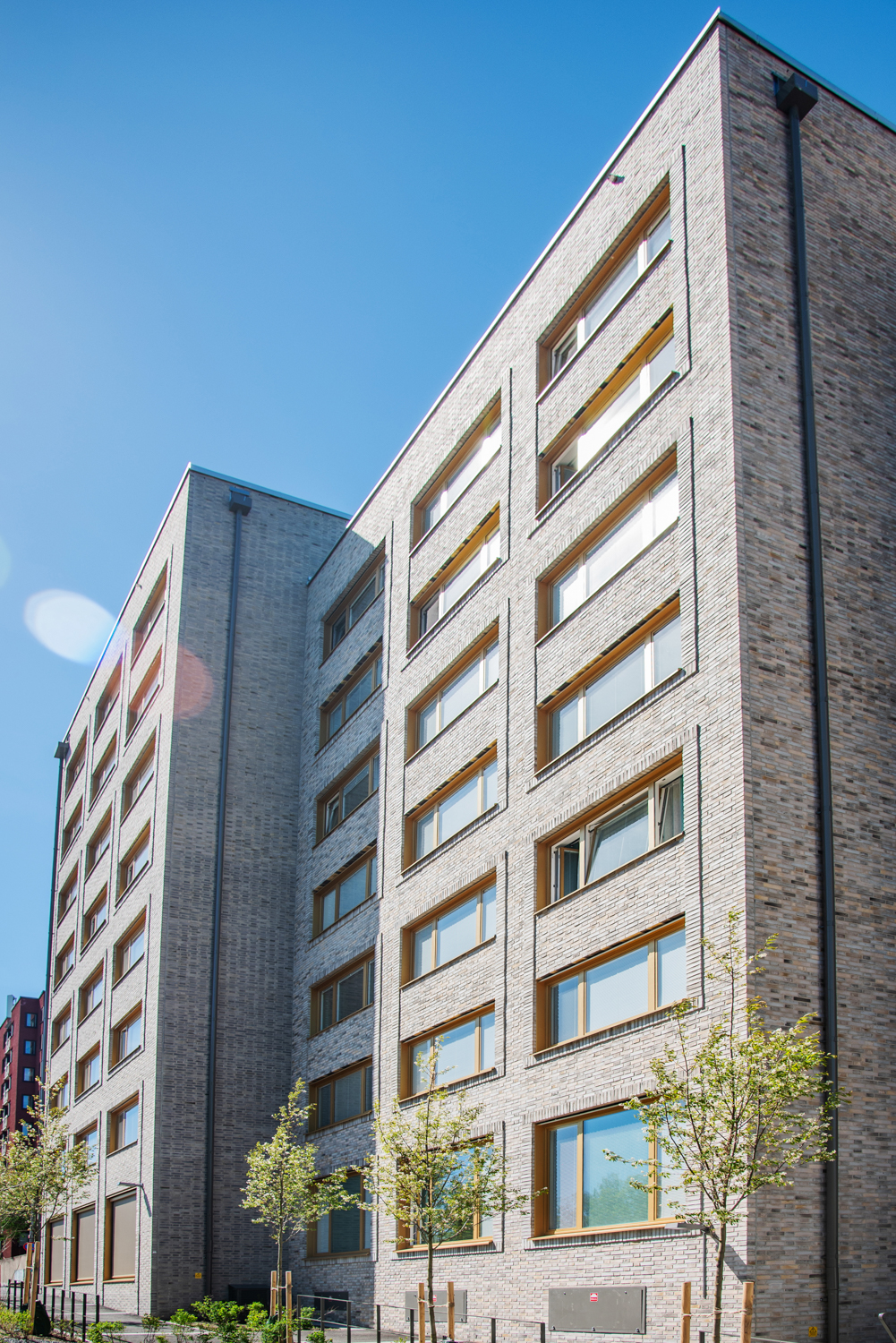


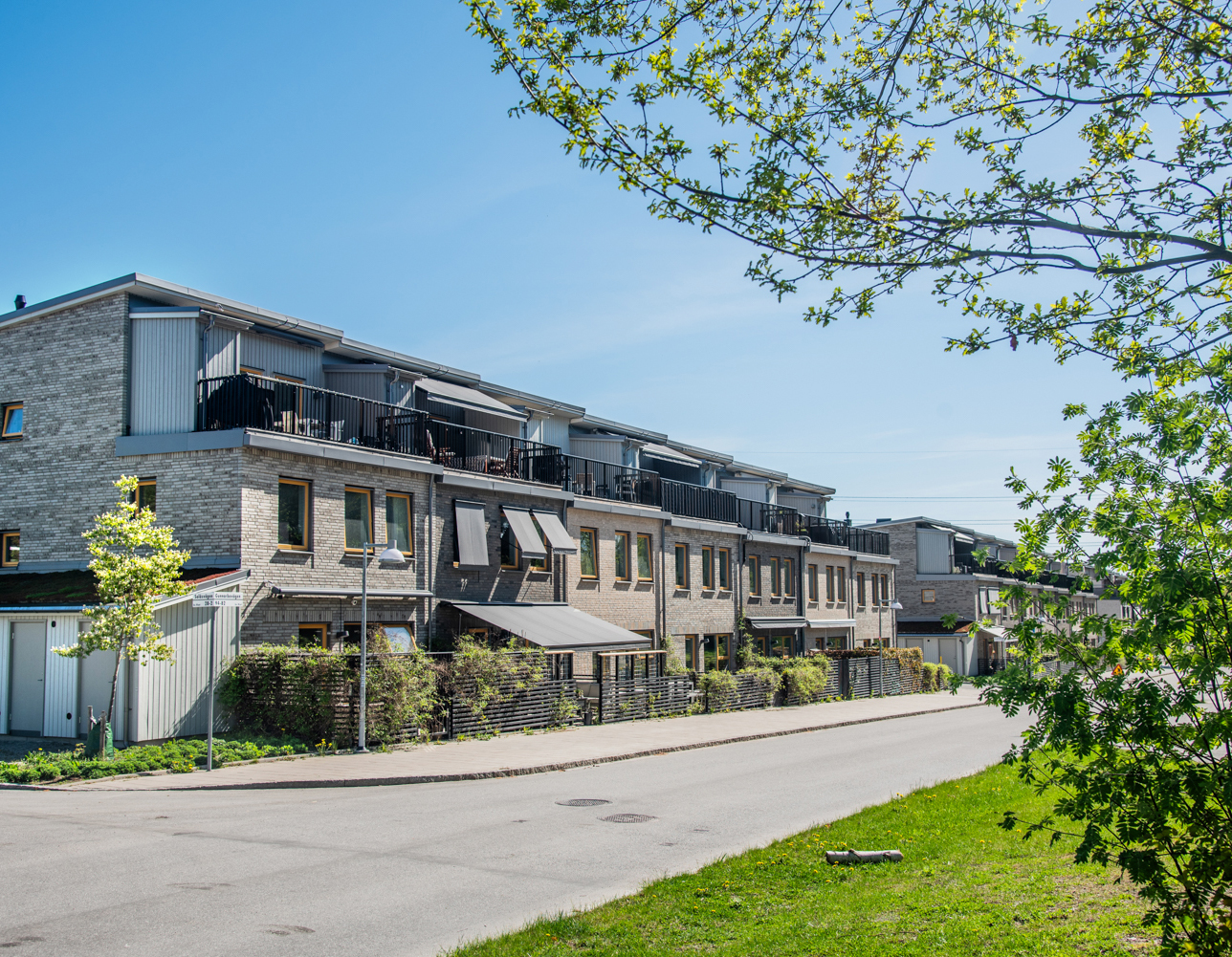
Trädgårdsbacken, Sweden
Trädgårdsbacken
DinellJohansson
RT 542 Apollon
RT 472 Bellagio
Solna, Sweden
Nordic Trend & Bygg Interör AB





Trollberget, Sweden
Trollberget
Falugruppen Arkitektkontor AB
RT 475 Bari
RT 448 Siena
RT 434 Lava reducerat
Sigtuna, Sweden
Mälardalens Mur & Puts AB







Sigtuna Brandstation, Sweden
Sigtuna Brandstation
Stark Arkitekter
RT 522 Alexandria
Sigtuna, Sweden
Mälardalens Mur & Puts AB










Science Park Towers , Sweden
Science Park Towers är uppdelad i fem tydligt avläsbara volymer med ett gemensamt formspråk och individuell färgsättning som tar sin utgångspunkt i den omgivande kontexten. Ur basvolymen av tegel reser sig fyra torn från sju till femton våningar klädda i aluminiumkompositskivor, där det högsta är centralt placerat. Genom förskjutningar av volymerna och dubbelhöga fasadmotiv upplevs byggnaden slank och reslig i alla väderstreck.
Tegelpelarna utgör en jämn rytm genom hela projektet där pelarbredden är dimensionerad efter tegelstenens format (två helstenar + kopp). Halvstensförband används konsekvent för att optimera tegelförbrukningen och minimera spill. Fogar är infärgade för att uppnå ett monokromt utseende.
De tre första planen är till största del publika och fungerar som ett vardagsrum och länkar samman det befintliga Science Park House med Jönköping University i ett flerdimensionellt rumsligt inre stråk. Byggnaden samspelar med intilliggande stadsrum och tillför liv genom restaurang och loungeutrymmen mot stadens gator samt gårdsrum.
Byggnadens öppenhet varieras med veckade aluminiumkompositskivor. Öppenheten är störst mot norr och utsikten mot Vättern medan den sluter sig mot söder där värmelasten från solen är som störst.
Under arbetets gång stod det klart att projektet skulle vinna stort på att ha ett sammanhållande kommunikationskoncept. ”En ny nivå” utvecklades utifrån ett visionsarbete kring innehållet i Science Park Towers. Med detta fundament skapades samsyn kring interiörer och innehåll samtidigt som den nya byggnadens roll för områdets, stadens och regionens utveckling tydliggjordes.
Science Park Towers samspelar med- och tar sin utgångspunkt i tegelbebyggelsen i området och är ett landmärke som syns från flera platser runt om i staden. Teglets kulör vidareförs i tornens skivbeklädnad av aluminiumkomposit. Fasadens djup skapar en tydlig och gedigen karaktär som skapar ett intressant skuggspel.
Uppe på det näst högsta tornet finns en av fyra takterrasser med milsvid utsikt över Jönköping och Vättern. Övriga takytor är täckta med sedum.
Science Park Towers invigdes 2023 och är idag en mötesplats för hållbart entreprenörskap och innovation och består av kontors-, konferens-, utbildnings- och eventytor samt restaurang- och loungemiljöer för utställningar och co-working.
Science Park Towers Jönköpings kommuns Stadsbyggnadspris 2023 i klassen God arkitektur med motiveringen:
”Ett nytt landmärke för Jönköping skapas genom ett gediget arkitekturhantverk, från det stora stadsgestalningsperspektivet ned till sittnischernas bearbetade detaljer. Stadens nya mötesplats för trippel helixmöten får sin egen tydliga arkitektur där inre stadsrum kopplar samman projektet med övriga staden. Den stora volymen delas skickligt upp i flera torn ovanpå på en stadsmässig sockel i grönt tegel i den gamla stadens skala.”
Science Park Towers
Yellon
RT 475 Bari
RT 479 Cortina
RT 425 Miletegl
RT 542 Apollon
Jönköping, Sweden
NCC

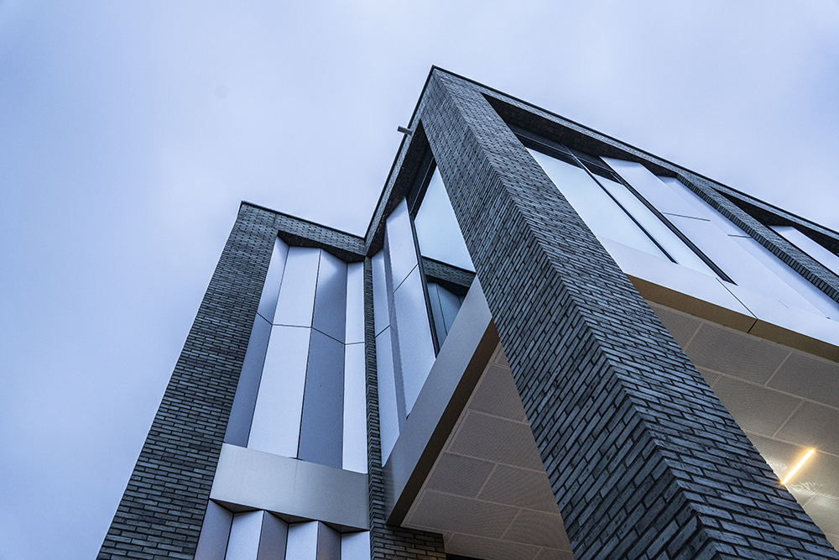
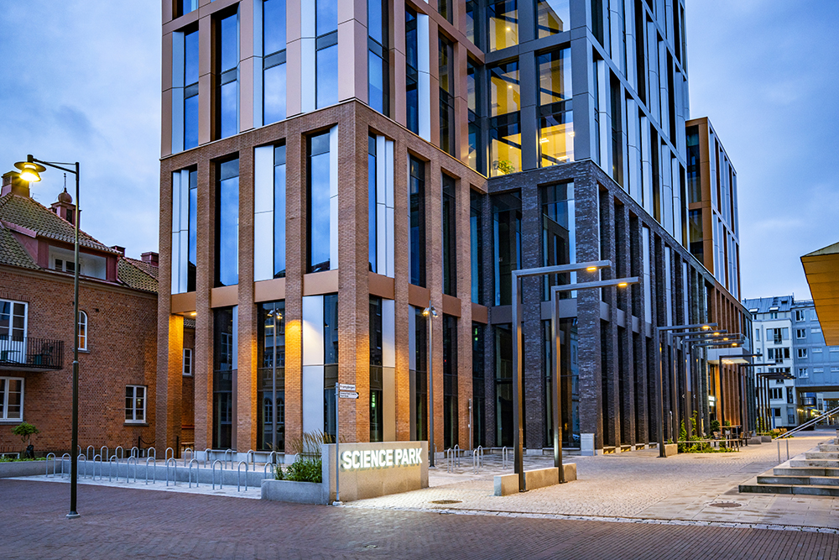
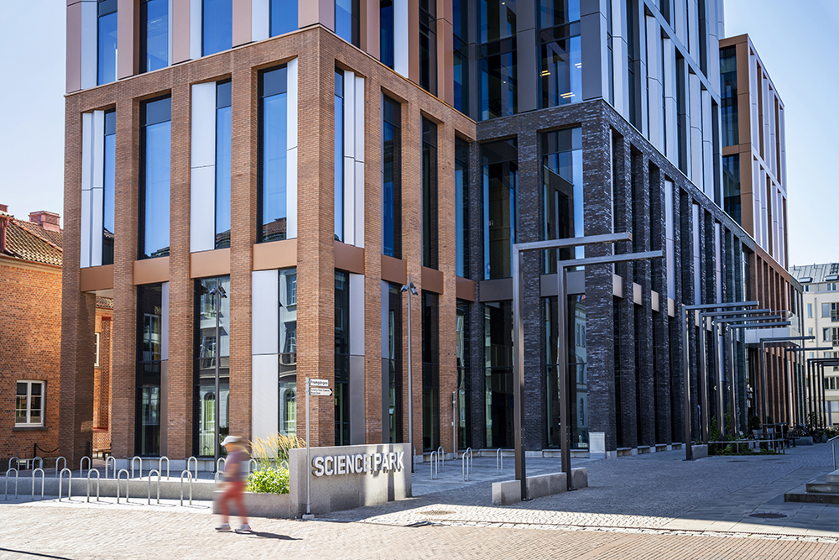

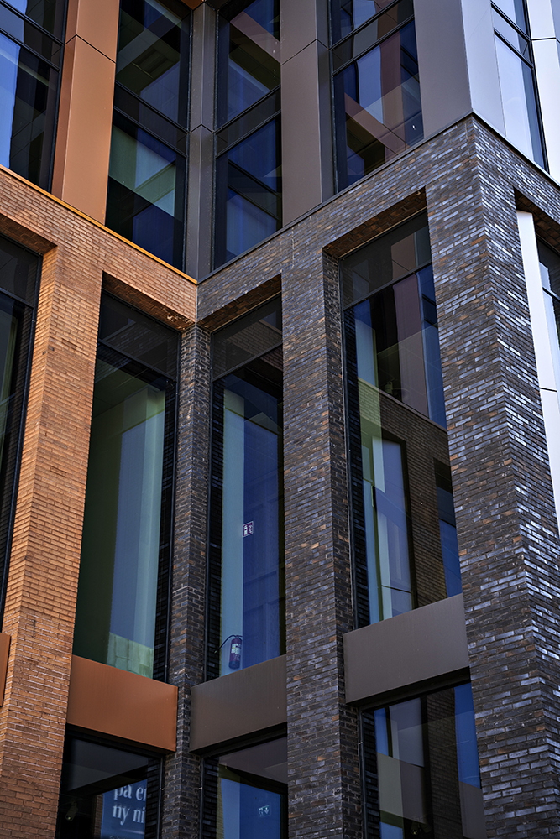



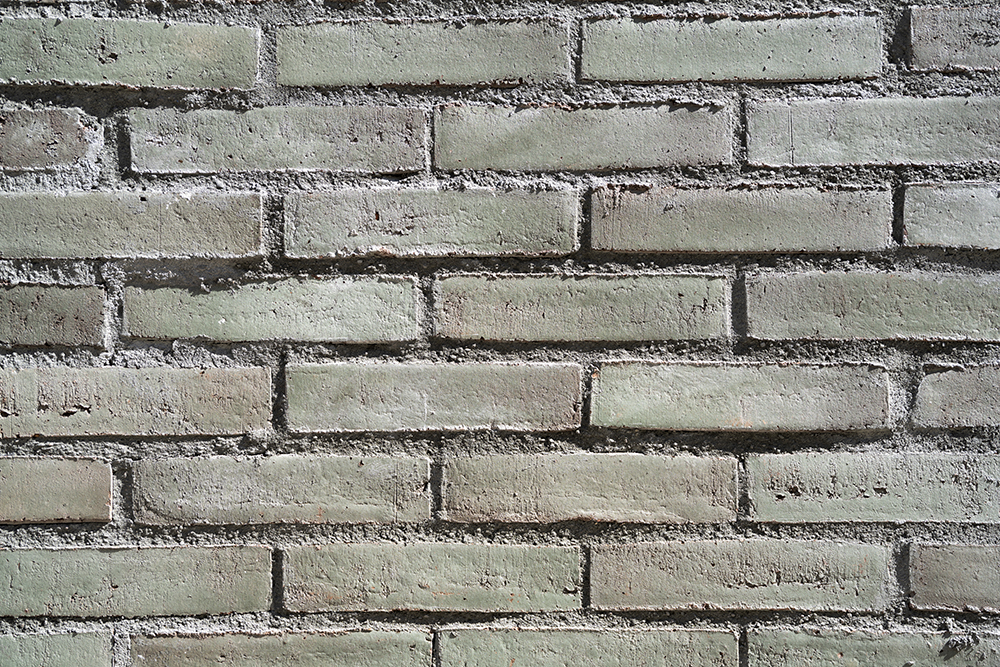
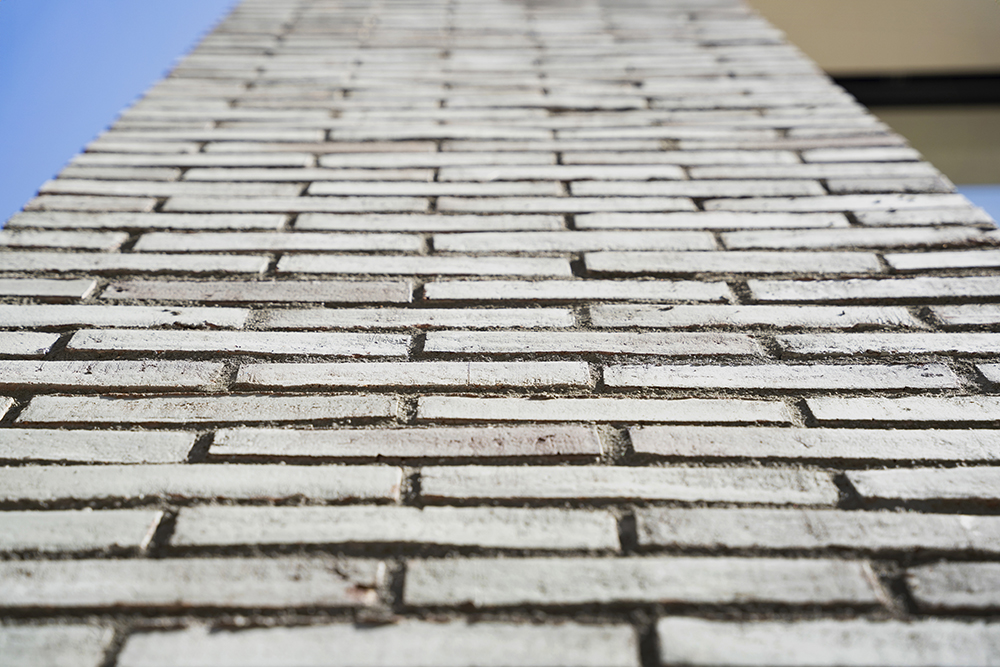
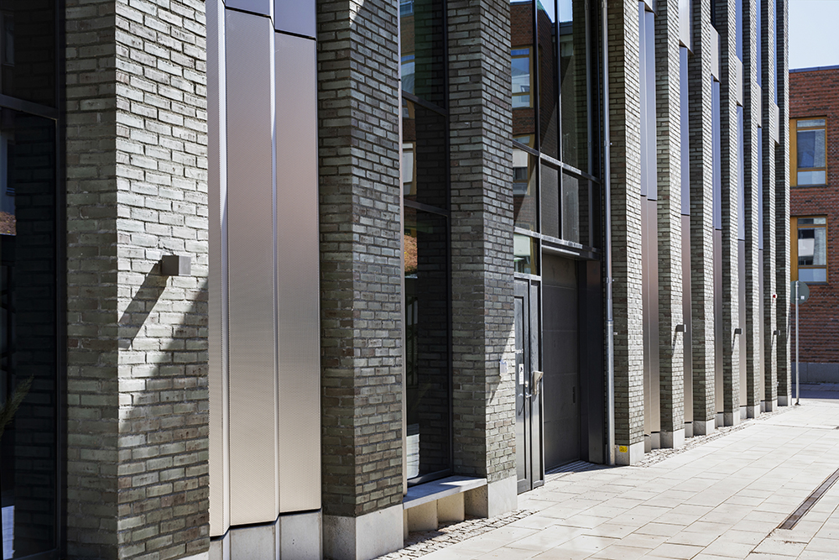
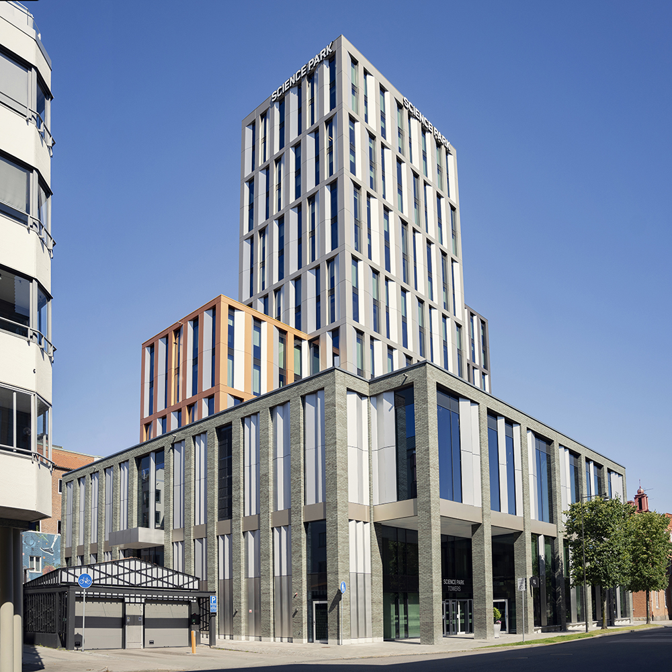
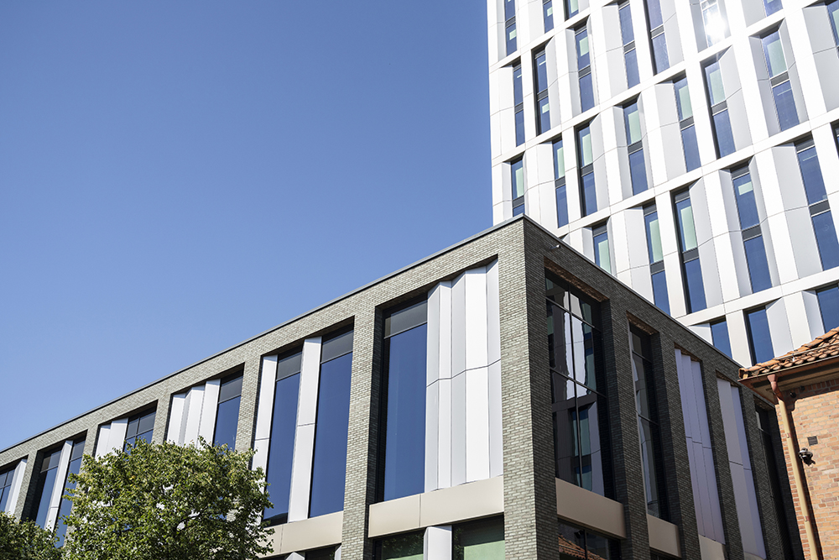
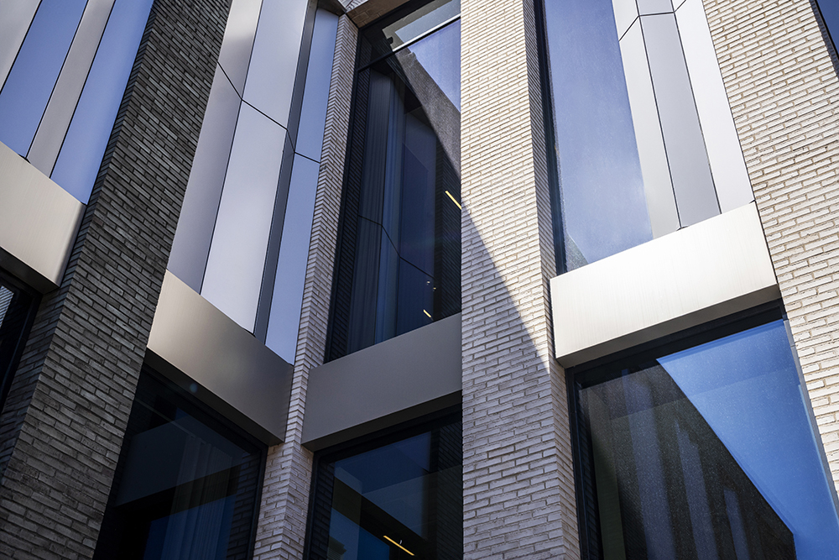

Colosseum, Denmark
Colosseum
Sweco Architects
RT 210 Gul med spel
Aarhus, Denmark





Markusgården, Denmark
Markusgården
FRIIS & MOLTKE Architects
RT 444 Rödbrunt schatterat
Aalborg, Denmark








Fruens Alle, Norway
Fruens Alle
Marius Egeland
RT 151 Ultima
Kristiansand, Norway
Byggmester Øyvind Bakkevold and Murerfirma Magne Lia







Bäckahagens skola, Sweden
Bäckahagens skola
Bäckahagens skola
LILJEWALL ARKITEKTER AB
RT 571 Fusion
Sweden

Bävern, Sweden
Kvarteret Bävern
Bävern
Arkitektlaget Skåne
RT 571 Fusion
Trelleborg, Sweden
Murpoolen








Kaj 306, Sweden
Kaj 306 / Kvarteret Trollhättan
Kaj 306
Arkitema
RT 418 Rödbrunt
Malmö, Sweden
Murpoolen












Stadsgränden, Sweden
Stadsgränden, Trelleborg
Stadsgränden
RT 548 Hera
RT 434 Lava reducerat
RT 473 Como
Trelleborg , Sweden
Murpoolen






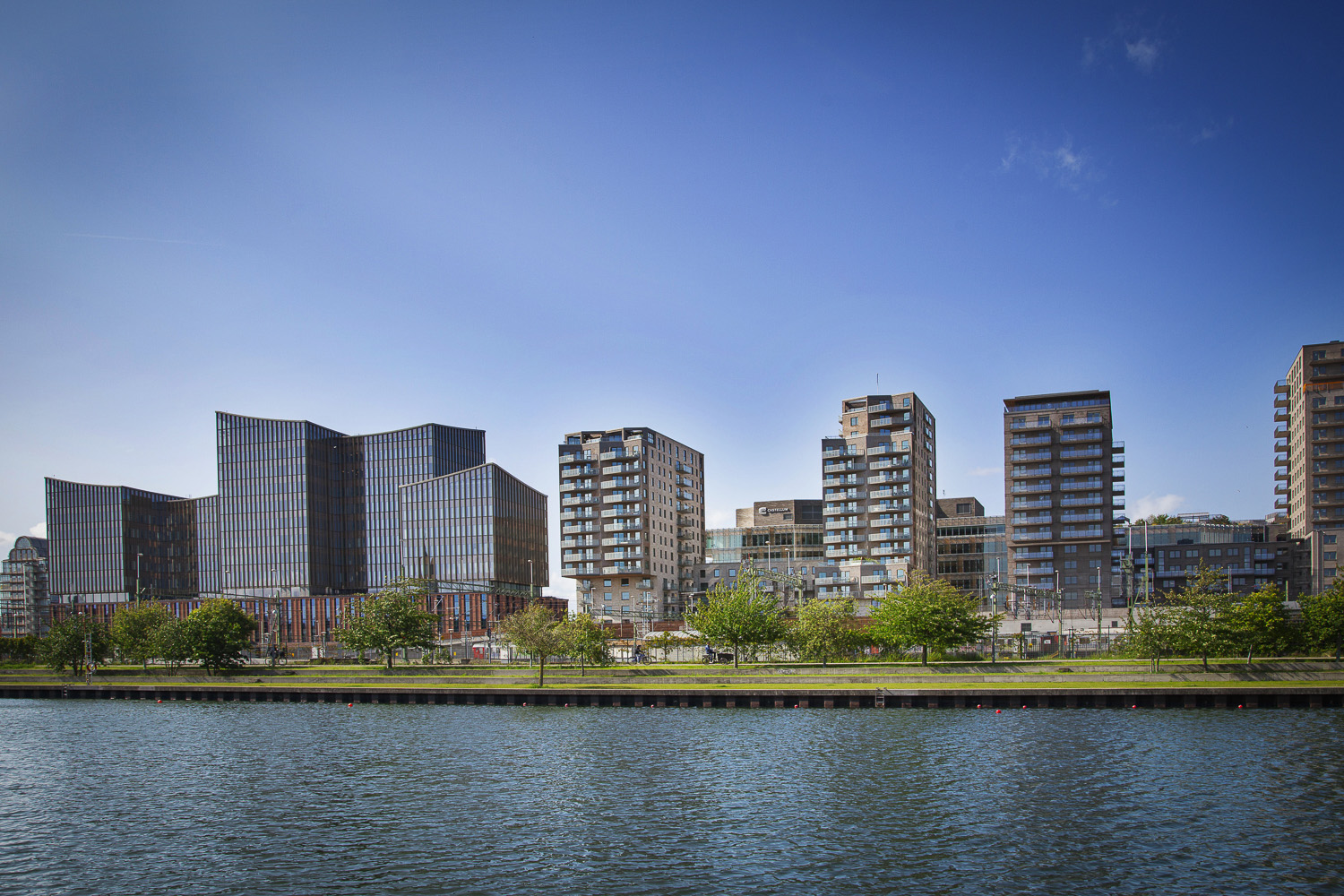
Cityterrassen, Sweden
Cityterrassen, Malmö
Cityterrassen
White arkitekter
RT 554 Eos
Malmö, Sweden
Murpoolen
































