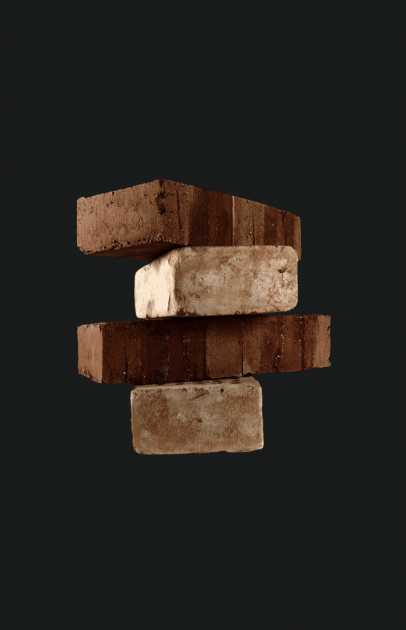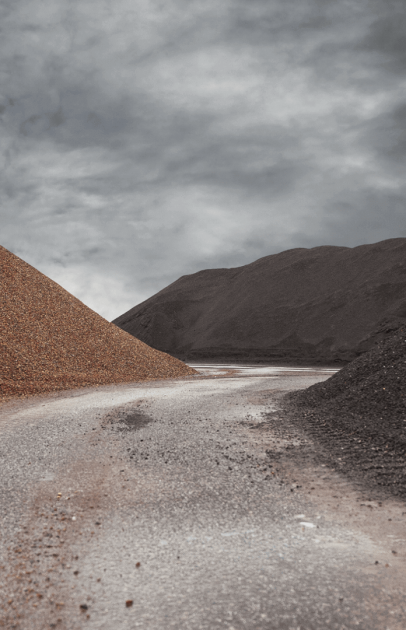Projekt med höga DGNB-poäng
Här är en samling projekt som vi är särskilt stolta över. De har alla höga DGNB-poäng och klassificeras som ansvarstagande. Och vi är säkra på att byggnaderna kommer att uppskattas i decennier framöver. Generation efter generation.

-2.png&compression=100&width=406&height=630&crop=7&x=0&y=-2)


